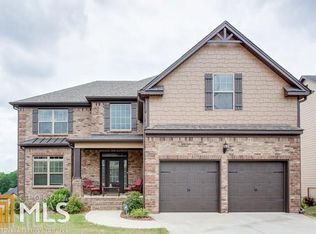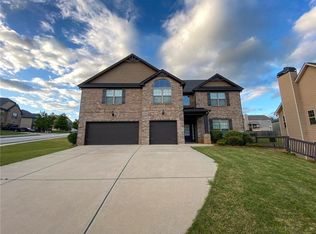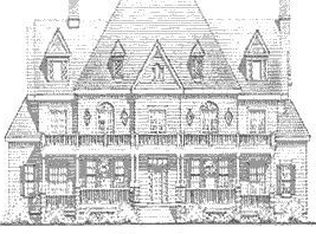Former Model Home! Great family plan with Finished Terrace Level*COME BE BLOWN AWAY: Formal living & dining rooms*hardwood floors in living areas on main level*Grand great room w/fireplace*Gourmet kitchen w/walk in pantry,gas cooktop,double ovens & space for more than 1 cook at a time*Guest suite on main level*Upstairs boasts the owner's suite & 3 addtl. bedrooms*Spacious, exciting Owner's suite has tray ceiling, vaulted sitting room with gas log fireplace, Open & bright bath w/separate garden tub & His & Her closets*Terrace level completed with: bedroom 6 & full bath #5, 2nd family room + home theater with stadium seating levels & wired for projector & surround sound, and an exercise room*security, intercom & sprinklers all the way around*recessed lighting
This property is off market, which means it's not currently listed for sale or rent on Zillow. This may be different from what's available on other websites or public sources.


