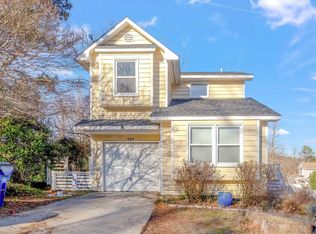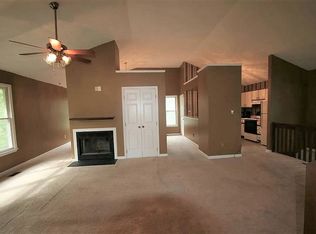Sold for $375,000
$375,000
425 Dickens Dr, Raleigh, NC 27610
3beds
1,589sqft
Single Family Residence, Residential
Built in 1986
6,969.6 Square Feet Lot
$366,500 Zestimate®
$236/sqft
$2,066 Estimated rent
Home value
$366,500
$348,000 - $388,000
$2,066/mo
Zestimate® history
Loading...
Owner options
Explore your selling options
What's special
Fantastic Location! Gorgeous 3-Bedroom Home Steps from Alamo Drafthouse and Enloe Magnet High School! Discover this charming home in a highly desirable location, just a short walk from the popular Alamo Drafthouse and the award-winning Enloe Magnet High School. Enjoy the convenience of being close to Raleigh Country Club, 440 Downtown, and WakeMed, all just minutes away. This beautifully maintained residence offers 3 spacious bedrooms and 3 bathrooms, including a luxurious first-floor master suite. The master bedroom features stunning cathedral ceilings and a lovely bay window that creates a serene sitting area. The master bath is a retreat in itself, showcasing elegant cultured marble countertops. Throughout the great room and hallway, you'll find designer Pergo wood flooring that adds both style and durability. The lower level includes a private bedroom and a cozy sitting area, making it an ideal in-law suite or guest space. With a one-car garage and a thoughtful layout, this home is perfect for both comfort and convenience. Don't miss out on the opportunity to make this wonderful property your new home! Contact us today for a private showing.
Zillow last checked: 8 hours ago
Listing updated: October 28, 2025 at 12:29am
Listed by:
Steven H. Bintz 501-725-1234,
EveryState, Inc.
Bought with:
Michelle Lamour Fuquay, 345849
Long & Foster Real Estate INC/Raleigh
Source: Doorify MLS,MLS#: 10041400
Facts & features
Interior
Bedrooms & bathrooms
- Bedrooms: 3
- Bathrooms: 3
- Full bathrooms: 3
Heating
- Electric, Forced Air
Cooling
- Ceiling Fan(s), Central Air
Appliances
- Included: Dishwasher, Electric Range, Microwave, Refrigerator
Features
- Breakfast Bar, Ceiling Fan(s), Chandelier, Entrance Foyer, Granite Counters, High Ceilings, High Speed Internet, Kitchen/Dining Room Combination, Stone Counters, Vaulted Ceiling(s)
- Flooring: Carpet, Laminate
- Basement: Other
Interior area
- Total structure area: 1,589
- Total interior livable area: 1,589 sqft
- Finished area above ground: 1,053
- Finished area below ground: 536
Property
Parking
- Total spaces: 2
- Parking features: Attached, Driveway, Garage, Garage Door Opener, Garage Faces Front
- Attached garage spaces: 1
Features
- Levels: One and One Half
- Stories: 1
- Patio & porch: Deck
- Fencing: Wood
- Has view: Yes
Lot
- Size: 6,969 sqft
- Features: Few Trees, Sloped
Details
- Parcel number: 1714.20805167.000
- Special conditions: Standard
Construction
Type & style
- Home type: SingleFamily
- Architectural style: A-Frame
- Property subtype: Single Family Residence, Residential
Materials
- Wood Siding
- Foundation: Slab
- Roof: Shingle
Condition
- New construction: No
- Year built: 1986
Utilities & green energy
- Sewer: Public Sewer
- Water: Public
- Utilities for property: Cable Available, Electricity Connected, Sewer Connected, Water Connected
Community & neighborhood
Location
- Region: Raleigh
- Subdivision: Victoria Place
HOA & financial
HOA
- Has HOA: Yes
- HOA fee: $906 annually
- Services included: None
Price history
| Date | Event | Price |
|---|---|---|
| 12/11/2024 | Sold | $375,000-2.8%$236/sqft |
Source: | ||
| 11/18/2024 | Pending sale | $386,000$243/sqft |
Source: | ||
| 11/7/2024 | Listed for sale | $386,000$243/sqft |
Source: | ||
| 9/25/2024 | Listing removed | $386,000$243/sqft |
Source: | ||
| 7/15/2024 | Listed for sale | $386,000+4%$243/sqft |
Source: | ||
Public tax history
| Year | Property taxes | Tax assessment |
|---|---|---|
| 2025 | $2,866 +2.6% | $326,299 |
| 2024 | $2,794 +35.6% | $326,299 +74.3% |
| 2023 | $2,061 +7.6% | $187,248 |
Find assessor info on the county website
Neighborhood: East Raleigh
Nearby schools
GreatSchools rating
- 8/10Hunter Elementary SchoolGrades: PK-5Distance: 1.4 mi
- 7/10Ligon MiddleGrades: 6-8Distance: 1.7 mi
- 7/10William G Enloe HighGrades: 9-12Distance: 0.3 mi
Schools provided by the listing agent
- Elementary: Wake - Hunter
- Middle: Wake - Ligon
- High: Wake - Enloe
Source: Doorify MLS. This data may not be complete. We recommend contacting the local school district to confirm school assignments for this home.
Get a cash offer in 3 minutes
Find out how much your home could sell for in as little as 3 minutes with a no-obligation cash offer.
Estimated market value$366,500
Get a cash offer in 3 minutes
Find out how much your home could sell for in as little as 3 minutes with a no-obligation cash offer.
Estimated market value
$366,500

