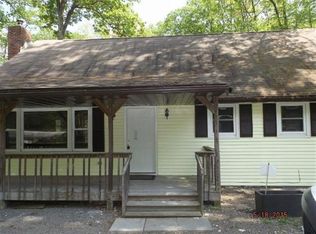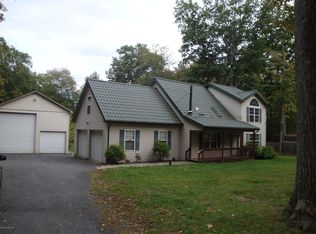Sold for $399,900
$399,900
425 Devils Hole Rd, Cresco, PA 18326
2beds
1,125sqft
Residential, Single Family Residence
Built in 2014
10 Acres Lot
$421,500 Zestimate®
$355/sqft
$2,144 Estimated rent
Home value
$421,500
$341,000 - $518,000
$2,144/mo
Zestimate® history
Loading...
Owner options
Explore your selling options
What's special
MAKE YOURSELF AT HOME in this Stunning Cresco Setting! Ten Acres of Woods and Clearing with Circular Paved Driveway and Two Car Detached Garage; Very Well Maintained Home with Two Bedrooms; Full Bath with Separate Tub & Shower; Living / Dining / Kitchen and SUN Room on Main Level; Sun Room offers the opportunity for Entertaining Space OR - a Third Bedroom; Walk Out ''Finish-Able'' Lower Level offers Rough Plumbing for Second Bathroom; On Demand Hot Water Heater and In line Furnace for Hot Water Baseboard Heat.
Zillow last checked: 8 hours ago
Listing updated: October 24, 2024 at 10:37am
Listed by:
Christina L Moyer,
Classic Properties North Pocono
Bought with:
Christina L Moyer, RS312484
Classic Properties North Pocono
Source: GSBR,MLS#: SC4178
Facts & features
Interior
Bedrooms & bathrooms
- Bedrooms: 2
- Bathrooms: 1
- Full bathrooms: 1
Bedroom 2
- Description: Ww Carpet
- Area: 104.64 Square Feet
- Dimensions: 10.9 x 9.6
Primary bathroom
- Description: Ww Carpet / Ceiling Fan
- Area: 160.6 Square Feet
- Dimensions: 14.6 x 11
Bathroom 1
- Description: Separate Shower / Tub
- Area: 69.56 Square Feet
- Dimensions: 9.4 x 7.4
Basement
- Description: Walk Out / Plumbed For Bathroom
- Area: 842.6 Square Feet
- Dimensions: 38.3 x 22
Great room
- Description: Sunroom / Could Be 3rd Bedroom
- Area: 254.22 Square Feet
- Dimensions: 22.3 x 11.4
Kitchen
- Description: Eat In Kitchen
- Area: 132 Square Feet
- Dimensions: 16.5 x 8
Living room
- Description: New Carpet / Propane Fireplace
- Area: 270 Square Feet
- Dimensions: 18 x 15
Heating
- Baseboard, Propane, Hot Water
Cooling
- Ceiling Fan(s)
Appliances
- Included: Dishwasher, Electric Range
Features
- Cathedral Ceiling(s), Eat-in Kitchen, Ceiling Fan(s)
- Flooring: Carpet, Linoleum
- Basement: Bath/Stubbed,Walk-Up Access,Walk-Out Access,Unfinished,Interior Entry,Full,Concrete
- Attic: Crawl Opening
Interior area
- Total structure area: 1,125
- Total interior livable area: 1,125 sqft
- Finished area above ground: 1,125
- Finished area below ground: 0
Property
Parking
- Total spaces: 2
- Parking features: Asphalt, Garage, Garage Faces Side, Driveway, Circular Driveway
- Garage spaces: 2
- Has uncovered spaces: Yes
Features
- Stories: 1
- Exterior features: Private Yard, Rain Gutters
- Frontage length: 428.00
Lot
- Size: 10 Acres
- Dimensions: 428 x 821 x 475 x 1045
- Features: Front Yard, Wooded, Rectangular Lot, Private, Many Trees
Details
- Parcel number: 11636600533011
- Zoning: R1
Construction
Type & style
- Home type: SingleFamily
- Architectural style: Ranch,Traditional
- Property subtype: Residential, Single Family Residence
Materials
- Concrete, T1-11
- Foundation: Concrete Perimeter
- Roof: Asphalt
Condition
- New construction: No
- Year built: 2014
Utilities & green energy
- Electric: 200+ Amp Service, Circuit Breakers
- Sewer: Septic Tank
- Water: Well
- Utilities for property: Cable Available, Electricity Connected
Community & neighborhood
Location
- Region: Cresco
Other
Other facts
- Listing terms: Cash,Conventional
- Road surface type: Asphalt
Price history
| Date | Event | Price |
|---|---|---|
| 10/23/2024 | Sold | $399,900-11.1%$355/sqft |
Source: | ||
| 9/7/2024 | Pending sale | $449,900$400/sqft |
Source: | ||
| 8/10/2024 | Listed for sale | $449,900$400/sqft |
Source: | ||
Public tax history
| Year | Property taxes | Tax assessment |
|---|---|---|
| 2025 | $4,962 +8.6% | $170,990 |
| 2024 | $4,567 +7.4% | $170,990 |
| 2023 | $4,252 +1.8% | $170,990 |
Find assessor info on the county website
Neighborhood: 18326
Nearby schools
GreatSchools rating
- 5/10Swiftwater El CenterGrades: K-3Distance: 2.4 mi
- 7/10Pocono Mountain East Junior High SchoolGrades: 7-8Distance: 2.7 mi
- 9/10Pocono Mountain East High SchoolGrades: 9-12Distance: 2.5 mi
Get a cash offer in 3 minutes
Find out how much your home could sell for in as little as 3 minutes with a no-obligation cash offer.
Estimated market value$421,500
Get a cash offer in 3 minutes
Find out how much your home could sell for in as little as 3 minutes with a no-obligation cash offer.
Estimated market value
$421,500

