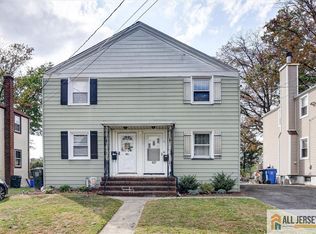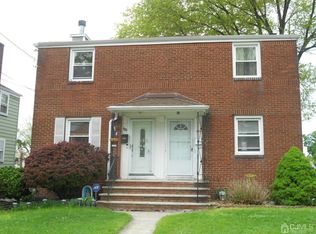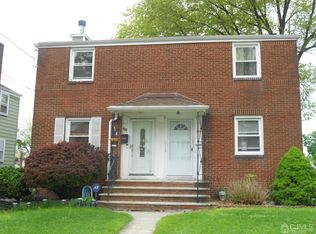Sold for $365,000
$365,000
425 Crows Mill Rd, Fords, NJ 08863
2beds
864sqft
Half Duplex
Built in 1947
2,500.34 Square Feet Lot
$413,900 Zestimate®
$422/sqft
$2,386 Estimated rent
Home value
$413,900
$393,000 - $435,000
$2,386/mo
Zestimate® history
Loading...
Owner options
Explore your selling options
What's special
Welcome to your dream home! This stunning newly renovated 1/2 duplex is a true gem, boasting luxurious features and modern updates that are sure to impress. Step inside to discover the elegance of hardwood floors that flow seamlessly throughout the living room, dining room creating a warm and inviting atmosphere. The kitchen has been thoughtfully designed with both style and functionality in mind, offering ample space for meal preparation and entertaining. Sleek countertops, stainless steel appliances, and contemporary cabinetry make this space a chef's delight. Make your way upstairs to find two generous bedrooms, each offering comfort and tranquility for restful nights. The gorgeous, updated bathroom is a sanctuary in itself, featuring modern fixtures, stylish tile work, and a soothing ambiance that invites relaxation. But the luxury doesn't end there - this home also boasts a fully finished basement, providing additional living space that can be tailored to suit your needs. Whether you envision a cozy family room, a home office, or a playroom the possibilities are endless. Conveniently located close to all transportation to New York City and major highways, commuting is a breeze from this desirable location. Whether you're heading to work or exploring the city for leisure, you'll appreciate the easy access to everything this vibrant area has to offer. Don't miss your chance to make this exquisite 1/2 duplex your own - schedule a viewing today and prepare to fall in love with everything it has to offer.
Zillow last checked: 8 hours ago
Listing updated: May 29, 2024 at 07:55am
Listed by:
KARA STANISZEWSKI,
EXP REALTY, LLC 866-201-6210
Source: All Jersey MLS,MLS#: 2409681R
Facts & features
Interior
Bedrooms & bathrooms
- Bedrooms: 2
- Bathrooms: 1
- Full bathrooms: 1
Dining room
- Features: Formal Dining Room
Kitchen
- Features: Galley Type
Basement
- Area: 0
Heating
- Forced Air
Cooling
- See Remarks
Appliances
- Included: Dishwasher, Gas Range/Oven, Refrigerator, Electric Water Heater
Features
- Kitchen, Living Room, Dining Room, 2 Bedrooms, Bath Main, None
- Flooring: Ceramic Tile, Wood
- Basement: Partially Finished, Other Room(s), Storage Space
- Has fireplace: No
Interior area
- Total structure area: 864
- Total interior livable area: 864 sqft
Property
Parking
- Parking features: 1 Car Width
- Has uncovered spaces: Yes
Features
- Levels: Two
- Stories: 2
Lot
- Size: 2,500 sqft
- Dimensions: 100.00 x 0.00
- Features: Flag Lot
Details
- Parcel number: 25000160100034
- Zoning: R-5
Construction
Type & style
- Home type: SingleFamily
- Architectural style: 1/2 Duplex
- Property subtype: Half Duplex
Materials
- Roof: Asphalt
Condition
- Year built: 1947
Utilities & green energy
- Gas: Oil
- Sewer: Public Available
- Water: Public
- Utilities for property: Underground Utilities
Community & neighborhood
Location
- Region: Fords
Other
Other facts
- Ownership: Fee Simple
Price history
| Date | Event | Price |
|---|---|---|
| 5/29/2024 | Sold | $365,000+4.6%$422/sqft |
Source: | ||
| 3/22/2024 | Listed for sale | $349,000+46%$404/sqft |
Source: | ||
| 12/21/2023 | Sold | $239,000+4%$277/sqft |
Source: | ||
| 11/14/2023 | Contingent | $229,900$266/sqft |
Source: | ||
| 9/30/2023 | Listed for sale | $229,900$266/sqft |
Source: | ||
Public tax history
| Year | Property taxes | Tax assessment |
|---|---|---|
| 2025 | $6,352 +28.5% | $54,600 +28.5% |
| 2024 | $4,944 +2.2% | $42,500 |
| 2023 | $4,837 +2.6% | $42,500 |
Find assessor info on the county website
Neighborhood: 08863
Nearby schools
GreatSchools rating
- 4/10Menlo Park Terrace Elementary SchoolGrades: K-5Distance: 2.2 mi
- 3/10Fords Middle SchoolGrades: 6-8Distance: 1.2 mi
- 4/10Woodbridge High SchoolGrades: 9-12Distance: 2.9 mi
Get a cash offer in 3 minutes
Find out how much your home could sell for in as little as 3 minutes with a no-obligation cash offer.
Estimated market value$413,900
Get a cash offer in 3 minutes
Find out how much your home could sell for in as little as 3 minutes with a no-obligation cash offer.
Estimated market value
$413,900


