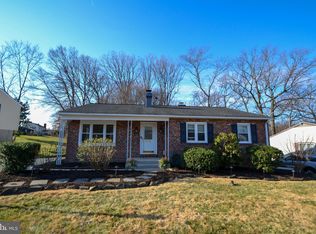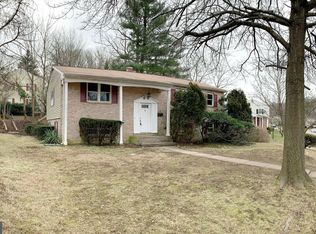Beautifully updated home offering top-notch finishes, a fully finished basement, huge fenced-in yard and large driveway for off-street parking in well-situated Woodbridge Valley! Spacious, open concept gourmet kitchen w/ custom cabinetry, tile backsplash, stainless steel appliances & breakfast bar leads to screened-in porch and large, level backyard. Spacious dining room opens to living room with plenty of space to relax or entertain! Hardwood floors throughout entire main level are in excellent condition. Large master bedroom with attached full bath showcases gorgeous, custom tilework & updated vanity. Second full bath on bedroom level has also been updated. Nice sized bedrooms! Fully finished basement with family room and full bath, space for a workshop, storage, and more!
This property is off market, which means it's not currently listed for sale or rent on Zillow. This may be different from what's available on other websites or public sources.

