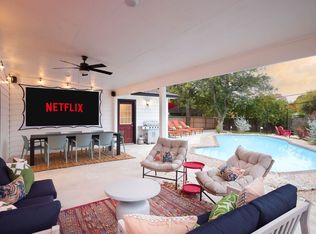Envision your ideal retreat nestled in the heart of Windcrest at 425 Crestwood Dr, where comfort and style seamlessly blend in this charming 3-bedroom, 2-full bath haven. As you step inside, be greeted by a spacious and inviting ambiance that promises relaxation and ease at every turn. The well-designed layout offers a harmonious flow, perfect for both quiet evenings and lively gatherings with friends and family. Each bedroom is a cozy sanctuary, providing ample space to unwind and rejuvenate after a long day. The two full bathrooms are thoughtfully appointed, ensuring convenience and luxury are never compromised. Imagine crafting culinary delights in a kitchen that awaits your personal touch, ready to become the heart of your home. The expansive living areas create a canvas for your furnishings and decor, allowing you to express your unique style. Outside, the property presents a wonderful opportunity for outdoor enjoyment, whether it's gardening, playing, or simply basking in the Texas sunshine. Located in the welcoming community of Windcrest, this residence offers the perfect balance of tranquility and accessibility. Discover the charm and potential of 425 Crestwood Dr, where your new chapter awaits.
Pet Details: 2 Dogs are Allowed
House for rent
$2,900/mo
425 Crestwind Dr, Windcrest, TX 78239
3beds
--sqft
Price may not include required fees and charges.
Single family residence
Available now
Dogs OK
-- A/C
-- Laundry
Attached garage parking
Forced air
What's special
- 25 days
- on Zillow |
- -- |
- -- |
Travel times
Facts & features
Interior
Bedrooms & bathrooms
- Bedrooms: 3
- Bathrooms: 2
- Full bathrooms: 2
Heating
- Forced Air
Property
Parking
- Parking features: Attached
- Has attached garage: Yes
- Details: Contact manager
Features
- Exterior features: Heating system: ForcedAir
Details
- Parcel number: 343297
Construction
Type & style
- Home type: SingleFamily
- Property subtype: Single Family Residence
Community & HOA
Location
- Region: Windcrest
Financial & listing details
- Lease term: 1 Year
Price history
| Date | Event | Price |
|---|---|---|
| 5/27/2025 | Listed for rent | $2,900 |
Source: Zillow Rentals | ||
| 5/19/2025 | Listing removed | $398,900 |
Source: | ||
| 4/11/2025 | Price change | $398,900-0.3% |
Source: | ||
| 2/28/2025 | Listed for sale | $399,900+23.1% |
Source: | ||
| 2/24/2025 | Listing removed | $2,900 |
Source: Zillow Rentals | ||
![[object Object]](https://photos.zillowstatic.com/fp/ac2ab16c5090489e0472989d1fd495e5-p_i.jpg)
