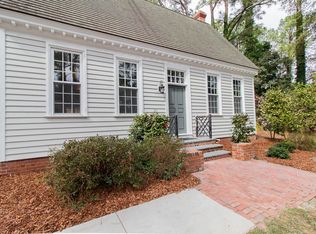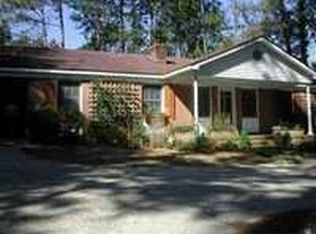Welcome home! This beautiful new construction home is just being completed and ready for you to move in. Enjoy a nice beverage on the beautiful front or back porch as this home is nestled on a nice, private lot just a short distance from downtown Southern Pines. Stunning open floor plan with hardwoods throughout main living areas. Spacious master suite on the first floor features a gorgeous en-suite bath with ship lap walls and a hydro jet wall shower. Beautiful granite countertops and specialty tile throughout. Extra storage space in the garage and an efficient Rinnai tankless hot water heater. Complete LED lighting package throughout. Special attention to details make this home a true stand out.
This property is off market, which means it's not currently listed for sale or rent on Zillow. This may be different from what's available on other websites or public sources.

