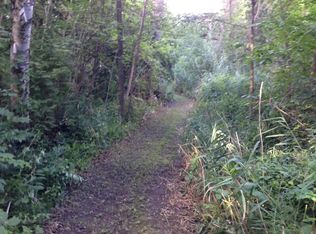Sold
$330,000
425 County Rd S, Luxemburg, WI 54217
3beds
2,271sqft
Single Family Residence
Built in 1990
1.55 Acres Lot
$355,600 Zestimate®
$145/sqft
$2,263 Estimated rent
Home value
$355,600
Estimated sales range
Not available
$2,263/mo
Zestimate® history
Loading...
Owner options
Explore your selling options
What's special
Beautiful 3 bedroom, 2 bath, spacious vinyl ranch home resting on a large 1.55 acre lot with nice views & convenient location! There is a large 2 ½ attached garage & a large 2 ½ stall detached garage for extra storage. There is a large fully applianced kitchen with lunch counter and nice cabinets. Large dining room with door to large deck. Large great room has a gas fireplace and cathedral ceiling. The large primary bedroom has 2 mirrored closets & the 3rd bedroom could be an office or den! The 1st floor laundry includes washer, dryer & water softener. Plus there is a sitting/reading area off primary bedroom & dining room. Make your appointment today to see this beautiful home and lot!
Zillow last checked: 8 hours ago
Listing updated: November 02, 2024 at 03:01am
Listed by:
Mark Sr. Olejniczak Office:920-432-1007,
Mark D Olejniczak Realty, Inc.
Bought with:
Bobbi Jo Mulder
Keller Williams Green Bay
Source: RANW,MLS#: 50296491
Facts & features
Interior
Bedrooms & bathrooms
- Bedrooms: 3
- Bathrooms: 2
- Full bathrooms: 2
Bedroom 1
- Level: Main
- Dimensions: 27x17
Bedroom 2
- Level: Main
- Dimensions: 14x11
Bedroom 3
- Level: Main
- Dimensions: 10x9
Other
- Level: Main
- Dimensions: 12x16
Kitchen
- Level: Main
- Dimensions: 18x18
Living room
- Level: Main
- Dimensions: 21x23
Other
- Description: Other - See Remarks
- Level: Main
- Dimensions: 12x14
Other
- Description: Laundry
- Level: Main
- Dimensions: 8x7
Heating
- Forced Air
Cooling
- Forced Air, Central Air
Appliances
- Included: Dishwasher, Dryer, Microwave, Range, Refrigerator, Washer
Features
- At Least 1 Bathtub, High Speed Internet
- Basement: None
- Number of fireplaces: 1
- Fireplace features: Gas, One
Interior area
- Total interior livable area: 2,271 sqft
- Finished area above ground: 2,271
- Finished area below ground: 0
Property
Parking
- Total spaces: 4
- Parking features: Attached, Detached, Garage Door Opener
- Attached garage spaces: 4
Accessibility
- Accessibility features: 1st Floor Bedroom, 1st Floor Full Bath, Laundry 1st Floor
Features
- Patio & porch: Deck
Lot
- Size: 1.55 Acres
Details
- Additional structures: Garage(s)
- Parcel number: 0260028262334B2
- Zoning: Residential
- Special conditions: Arms Length
Construction
Type & style
- Home type: SingleFamily
- Property subtype: Single Family Residence
Materials
- Vinyl Siding
- Foundation: Slab
Condition
- New construction: No
- Year built: 1990
Utilities & green energy
- Sewer: Septic Tank
- Water: Well
Community & neighborhood
Location
- Region: Luxemburg
Price history
| Date | Event | Price |
|---|---|---|
| 10/31/2024 | Sold | $330,000+0%$145/sqft |
Source: RANW #50296491 Report a problem | ||
| 10/22/2024 | Pending sale | $329,900$145/sqft |
Source: RANW #50296491 Report a problem | ||
| 10/1/2024 | Contingent | $329,900$145/sqft |
Source: | ||
| 9/9/2024 | Price change | $329,900-5.7%$145/sqft |
Source: RANW #50296491 Report a problem | ||
| 8/16/2024 | Listed for sale | $349,900$154/sqft |
Source: RANW #50296491 Report a problem | ||
Public tax history
Tax history is unavailable.
Neighborhood: 54217
Nearby schools
GreatSchools rating
- 8/10Southern Door Elementary SchoolGrades: PK-5Distance: 11.1 mi
- 9/10Southern Door Middle SchoolGrades: 6-8Distance: 11.1 mi
- 5/10Southern Door High SchoolGrades: 9-12Distance: 11.1 mi
Schools provided by the listing agent
- Elementary: Southern Door
- Middle: Southern Door
- High: Southern Door
Source: RANW. This data may not be complete. We recommend contacting the local school district to confirm school assignments for this home.

Get pre-qualified for a loan
At Zillow Home Loans, we can pre-qualify you in as little as 5 minutes with no impact to your credit score.An equal housing lender. NMLS #10287.
