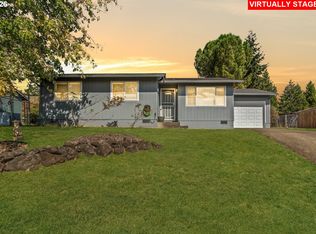Move-In Ready. Home has new carpet in living room and hall, new vinyl in utility room. Freshly landscaped and repairs completed where needed. Fresh paint on front and side of home. Looking for a USDA or Rural development home, this would work well. Nice fenced yard with no neighbors behind you! Hard to find price range so hurry up!!
This property is off market, which means it's not currently listed for sale or rent on Zillow. This may be different from what's available on other websites or public sources.
