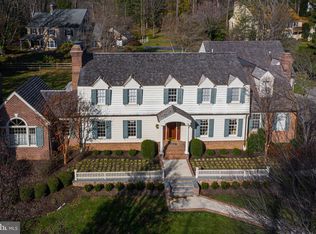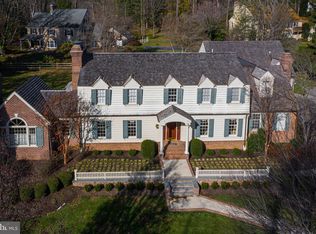Situated on a private Lane this classic colonial home with by-gone era touches and charming features sits on a beautiful 1.1 acres in a desirable neighborhood in Devon. Quiet and serene, this home offers the opportunity to live in a private setting while only steps away from the towns of Devon and Wayne. With 4 bedrooms and 4 Full Baths this house offers the opportunity for active family living. The flat level yard with mature shrubs and plantings surrounds this wonderful home creating an easy outdoor flow around the house. The expansive side yard offers a beautiful garden pool and large flagstone terrace with doors to the breakfast room and dining room. A screened-in porch accessed from the living room and study overlooks the rear yard. A timeless courtyard and ample driveway parking in the front yard offers access to the flagstone and brick trimmed walkway to the solid wood front door and the 2-car detached garage perpendicular to the house with attached shed and grasshopper cupola on the roof. The interior of the home features charming oak hardwood floors throughout, numerous picture windows with deep windowsills, a spacious living room, formal dining room, open kitchen with breakfast room and mud room, a luxurious master suite with walk-in closets and totally enlarged expansive master bathroom, and an incredible third floor suite with skylights, beamed ceiling and full bathroom. The unfinished basement offers an opportunity for more living space. 2020-04-16
This property is off market, which means it's not currently listed for sale or rent on Zillow. This may be different from what's available on other websites or public sources.

