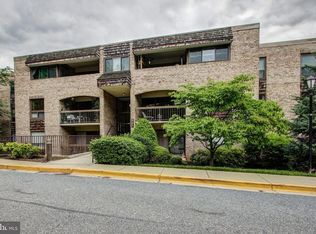Sold for $170,000 on 04/03/25
$170,000
425 Christopher Ave APT 14, Gaithersburg, MD 20879
1beds
947sqft
Condominium
Built in 1974
-- sqft lot
$168,600 Zestimate®
$180/sqft
$1,661 Estimated rent
Home value
$168,600
$155,000 - $184,000
$1,661/mo
Zestimate® history
Loading...
Owner options
Explore your selling options
What's special
Spacious one-bedroom unit featuring a bright living and dining area, plus a private balcony! Situated on the second floor of a secure, all-brick building, this home includes an in-unit washer and dryer, along with a private storage locker. Conveniently located just minutes from newly opened restaurants, bars, and coffee shops, as well as the upcoming redevelopment of Lake Forest off Route 355 in Gaithersburg, MD. Plus, easy access to I-270 makes commuting a breeze!
Zillow last checked: 8 hours ago
Listing updated: April 03, 2025 at 10:18am
Listed by:
Eunice Chu 301-538-1111,
RE/MAX Realty Centre, Inc.
Bought with:
Maria Voudouris, 65652
Long & Foster Real Estate, Inc.
Source: Bright MLS,MLS#: MDMC2169358
Facts & features
Interior
Bedrooms & bathrooms
- Bedrooms: 1
- Bathrooms: 1
- Full bathrooms: 1
- Main level bathrooms: 1
- Main level bedrooms: 1
Primary bedroom
- Features: Flooring - Carpet
- Level: Main
- Area: 176 Square Feet
- Dimensions: 16 X 11
Dining room
- Features: Flooring - Carpet
- Level: Main
- Area: 132 Square Feet
- Dimensions: 12 X 11
Family room
- Features: Flooring - Carpet
- Level: Main
- Area: 110 Square Feet
- Dimensions: 11 X 10
Foyer
- Features: Flooring - Carpet
- Level: Main
Kitchen
- Features: Flooring - Laminated
- Level: Main
- Area: 80 Square Feet
- Dimensions: 10 X 8
Laundry
- Level: Unspecified
Living room
- Features: Flooring - Carpet
- Level: Main
- Area: 252 Square Feet
- Dimensions: 21 X 12
Heating
- Forced Air, Electric
Cooling
- Ceiling Fan(s), Central Air, Electric
Appliances
- Included: Dishwasher, Disposal, Dryer, Exhaust Fan, Self Cleaning Oven, Oven/Range - Electric, Range Hood, Refrigerator, Washer, Electric Water Heater
- Laundry: Laundry Room, In Unit
Features
- Family Room Off Kitchen, Dining Area, Eat-in Kitchen, Open Floorplan, Dry Wall
- Flooring: Carpet
- Doors: Sliding Glass
- Has basement: No
- Has fireplace: No
Interior area
- Total structure area: 947
- Total interior livable area: 947 sqft
- Finished area above ground: 947
Property
Parking
- Parking features: Free, Unassigned, Parking Lot
Accessibility
- Accessibility features: None
Features
- Levels: One
- Stories: 1
- Exterior features: Sidewalks, Street Lights, Tennis Court(s), Balcony
- Has private pool: Yes
- Pool features: Community, Private
Lot
- Features: Landscaped
Details
- Additional structures: Above Grade
- Parcel number: 160901710566
- Zoning: R18
- Special conditions: Standard
Construction
Type & style
- Home type: Condo
- Architectural style: Traditional
- Property subtype: Condominium
- Attached to another structure: Yes
Materials
- Brick
Condition
- New construction: No
- Year built: 1974
Utilities & green energy
- Sewer: Public Sewer
- Water: Public
Community & neighborhood
Location
- Region: Gaithersburg
- Subdivision: Hyde Park
- Municipality: GAITHERSBURG
HOA & financial
Other fees
- Condo and coop fee: $357 monthly
Other
Other facts
- Listing agreement: Exclusive Right To Sell
- Listing terms: Cash,Conventional,FHA
- Ownership: Condominium
Price history
| Date | Event | Price |
|---|---|---|
| 5/16/2025 | Listing removed | $1,800$2/sqft |
Source: Zillow Rentals | ||
| 5/9/2025 | Listed for rent | $1,800+60%$2/sqft |
Source: Zillow Rentals | ||
| 4/3/2025 | Sold | $170,000$180/sqft |
Source: | ||
| 3/14/2025 | Contingent | $170,000$180/sqft |
Source: | ||
| 3/9/2025 | Listed for sale | $170,000$180/sqft |
Source: | ||
Public tax history
Tax history is unavailable.
Neighborhood: 20879
Nearby schools
GreatSchools rating
- 2/10Watkins Mill Elementary SchoolGrades: PK-5Distance: 0.5 mi
- 2/10Montgomery Village Middle SchoolGrades: 6-8Distance: 0.9 mi
- 5/10Watkins Mill High SchoolGrades: 9-12Distance: 1.7 mi
Schools provided by the listing agent
- District: Montgomery County Public Schools
Source: Bright MLS. This data may not be complete. We recommend contacting the local school district to confirm school assignments for this home.

Get pre-qualified for a loan
At Zillow Home Loans, we can pre-qualify you in as little as 5 minutes with no impact to your credit score.An equal housing lender. NMLS #10287.
Sell for more on Zillow
Get a free Zillow Showcase℠ listing and you could sell for .
$168,600
2% more+ $3,372
With Zillow Showcase(estimated)
$171,972