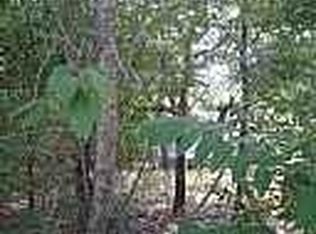Imagine country living but only minutes from the heart of the Village of Pinehurst. This home lies within the Extra Territorial Jurisdiction of Pinehurst and is just 5 minutes to the Pinehurst Country Club. A long, brick lined driveway leads up to a beautiful craftsman home with an inviting front porch. The owner is an architect and has included many special features such a Geo Thermal heating. The exterior is real stucco. Clean lines, easy flow and beautiful lighting are just a few of the features you will find in this house. Each bedroom has its own bath. Enjoy the serenity of sitting on the rear covered porch and watching the wild life. There is plenty of room for whatever the new owner might desire. How about a Zipline or maybe a pool!
This property is off market, which means it's not currently listed for sale or rent on Zillow. This may be different from what's available on other websites or public sources.

