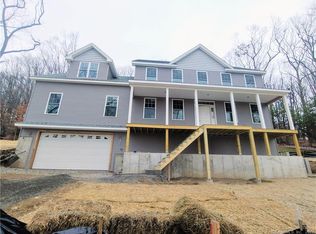Sold for $580,000
$580,000
425 Chestnut Tree Hill Road, Oxford, CT 06478
3beds
2,178sqft
Single Family Residence
Built in 2003
1.5 Acres Lot
$608,800 Zestimate®
$266/sqft
$3,836 Estimated rent
Home value
$608,800
$536,000 - $688,000
$3,836/mo
Zestimate® history
Loading...
Owner options
Explore your selling options
What's special
Welcome to 425 Chestnut Tree Hill, a charming Cape Cod style home on a serene 1.5 acre lot. Built in 2003, lovingly maintained by the original owner. This 2,345 sq ft home has 3 bedrooms and 2.5 baths, blending classic design w/ modern features. Greeted by a two story entryway and cozy living room w/ a QuadroFire wood insert. The eat-in kitchen and formal dining room provide a seamless flow for entertaining. The Main level is complete w/ an office, laundry room w/ slop sink, and half bath. The primary is a true retreat w/ 1 walk-in closet, an additional closet, and a luxurious ensuite bathroom w/ double vanity, Jacuzzi tub, and shower. 2 additional bedrooms and full bath on the upper level. Equipped w/ two brand new central air conditioning units, keeping you comfortable all year long. Outside, enjoy a second story deck off the living room and expansive backyard w/ plush green grass-ideal for outdoor activities. The basement was constructed w/ a future in-law apartment in mind, a trap for a bathroom, 2 sizable windows and sliding glass door allowing natural light to flow throughout. Don't miss your opportunity to own a well-maintained, spacious home that combines the best of country living and convenience. Close to Oxford's amenities: Many farms, hiking trails, world renowned golf course, Oxford Greens, Quarry Walk, shops, restaurants and so much more. Just 1.5 hours to NYC- 2 hours to Boston. Harness this wonderful opportunity to own a piece of New England charm.
Zillow last checked: 8 hours ago
Listing updated: December 28, 2024 at 01:45pm
Listed by:
Nicole Fiorelli 203-906-6924,
Coldwell Banker Realty 203-888-1845
Bought with:
Matt Nuzie, RES.0785614
RE/MAX Right Choice
Source: Smart MLS,MLS#: 24052045
Facts & features
Interior
Bedrooms & bathrooms
- Bedrooms: 3
- Bathrooms: 3
- Full bathrooms: 2
- 1/2 bathrooms: 1
Primary bedroom
- Features: Bedroom Suite, Stall Shower, Whirlpool Tub
- Level: Main
Bedroom
- Level: Upper
Bedroom
- Level: Upper
Dining room
- Level: Main
Living room
- Level: Main
Office
- Level: Main
Heating
- Forced Air, Natural Gas
Cooling
- Central Air, Zoned
Appliances
- Included: Gas Range, Oven/Range, Microwave, Washer, Dryer, Gas Water Heater, Water Heater
- Laundry: Main Level
Features
- Wired for Data, Central Vacuum, Smart Thermostat
- Windows: Thermopane Windows
- Basement: Full
- Attic: Access Via Hatch
- Number of fireplaces: 1
- Fireplace features: Insert
Interior area
- Total structure area: 2,178
- Total interior livable area: 2,178 sqft
- Finished area above ground: 2,178
Property
Parking
- Total spaces: 2
- Parking features: Attached, Garage Door Opener
- Attached garage spaces: 2
Accessibility
- Accessibility features: Lever Faucets
Features
- Patio & porch: Porch, Deck
Lot
- Size: 1.50 Acres
- Features: Open Lot
Details
- Parcel number: 2404777
- Zoning: RESA
Construction
Type & style
- Home type: SingleFamily
- Architectural style: Cape Cod
- Property subtype: Single Family Residence
Materials
- Vinyl Siding
- Foundation: Concrete Perimeter
- Roof: Asphalt
Condition
- New construction: No
- Year built: 2003
Utilities & green energy
- Sewer: Septic Tank
- Water: Well Required
- Utilities for property: Underground Utilities, Cable Available
Green energy
- Energy efficient items: Insulation, Windows
Community & neighborhood
Location
- Region: Oxford
Price history
| Date | Event | Price |
|---|---|---|
| 12/23/2024 | Sold | $580,000-3.3%$266/sqft |
Source: | ||
| 10/10/2024 | Listed for sale | $599,999+79.1%$275/sqft |
Source: | ||
| 11/18/2003 | Sold | $335,000$154/sqft |
Source: Public Record Report a problem | ||
Public tax history
| Year | Property taxes | Tax assessment |
|---|---|---|
| 2025 | $7,330 +13.2% | $366,310 +46.1% |
| 2024 | $6,473 +5.3% | $250,800 |
| 2023 | $6,147 +0.6% | $250,800 |
Find assessor info on the county website
Neighborhood: 06478
Nearby schools
GreatSchools rating
- NAQuaker Farms SchoolGrades: PK-2Distance: 3.4 mi
- 7/10Oxford Middle SchoolGrades: 6-8Distance: 3.5 mi
- 6/10Oxford High SchoolGrades: 9-12Distance: 5.7 mi
Get pre-qualified for a loan
At Zillow Home Loans, we can pre-qualify you in as little as 5 minutes with no impact to your credit score.An equal housing lender. NMLS #10287.
Sell with ease on Zillow
Get a Zillow Showcase℠ listing at no additional cost and you could sell for —faster.
$608,800
2% more+$12,176
With Zillow Showcase(estimated)$620,976
