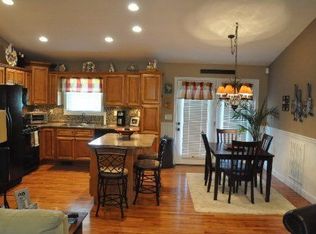Completely renovated custom home in Jacksboro. This property has a wonderful setting just across from TVA public land and only minutes to I 75 and Norris Lake. The open concept main floor living space is accented with a stone fireplace and large windows allowing the natural light to fill the great room. The laundry and breakfast nook add to the public spaces on the main level offering open concept living. The outdoor living spaces are offered at the front and the rear of the home. The in ground pool and gazebo at the rear of the home feature a mountain view and farm like setting that is spectacular. Home is offered with 1 acre of additional land available.
This property is off market, which means it's not currently listed for sale or rent on Zillow. This may be different from what's available on other websites or public sources.

