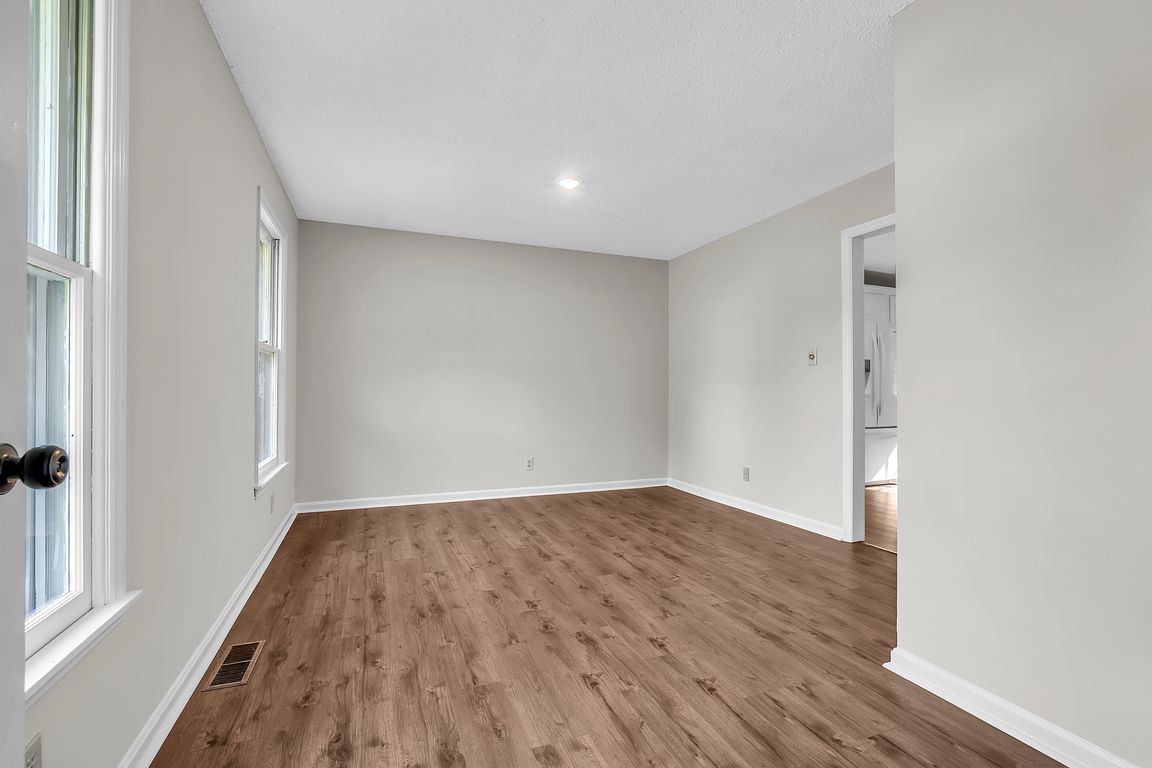
425 Centennial Ave, Lewisburg, TN 37091
What's special
Ask about 4.99% rate! Step into this beautifully remodeled home offering 4 bedrooms and 3 baths across approximately 2,266 sq ft, situated on a spacious and level 0.72-acre lot in the desirable Rolling Hills neighborhood. The main level features both the primary suite and a secondary bedroom, perfect for guests ...
- 29 days |
- 1,881 |
- 93 |
Travel times
Living Room
Kitchen
Bedroom
Bathroom
Screened Deck
Bonus Room
Zillow last checked: 8 hours ago
Listing updated: December 01, 2025 at 06:44am
Khristian Schlemmer 615-427-5672,
Keller Williams Realty - Lebanon 615-547-6378
Facts & features
Interior
Bedrooms & bathrooms
- Bedrooms: 4
- Bathrooms: 3
- Full bathrooms: 2
- 1/2 bathrooms: 1
- Main level bedrooms: 2
Bedroom 1
- Area: 143 Square Feet
- Dimensions: 13x11
Bedroom 2
- Area: 132 Square Feet
- Dimensions: 12x11
Bedroom 3
- Area: 110 Square Feet
- Dimensions: 10x11
Bedroom 4
- Area: 176 Square Feet
- Dimensions: 16x11
Primary bathroom
- Features: Ceramic
- Level: Ceramic
Dining room
- Features: Separate
- Level: Separate
- Area: 165 Square Feet
- Dimensions: 15x11
Kitchen
- Area: 99 Square Feet
- Dimensions: 9x11
Living room
- Features: Separate
- Level: Separate
- Area: 204 Square Feet
- Dimensions: 17x12
Recreation room
- Features: Other
- Level: Other
- Area: 304 Square Feet
- Dimensions: 19x16
Heating
- Central
Cooling
- Central Air
Appliances
- Included: Range, Dishwasher, Microwave, Refrigerator
- Laundry: Electric Dryer Hookup, Washer Hookup
Features
- Ceiling Fan(s), Extra Closets, Walk-In Closet(s), Kitchen Island
- Flooring: Carpet, Laminate, Tile, Vinyl
- Basement: Crawl Space
Interior area
- Total structure area: 2,266
- Total interior livable area: 2,266 sqft
- Finished area above ground: 2,266
Property
Parking
- Total spaces: 8
- Parking features: Attached, Asphalt, Driveway
- Attached garage spaces: 2
- Uncovered spaces: 6
Features
- Levels: Two
- Stories: 2
- Patio & porch: Deck, Screened
Lot
- Size: 0.72 Acres
- Dimensions: 160 x 201
- Features: Level
- Topography: Level
Details
- Parcel number: 063N B 07200 000
- Special conditions: Standard
Construction
Type & style
- Home type: SingleFamily
- Property subtype: Single Family Residence, Residential
Materials
- Brick, Vinyl Siding
- Roof: Asphalt
Condition
- New construction: No
- Year built: 1979
Utilities & green energy
- Sewer: Public Sewer
- Water: Public
- Utilities for property: Water Available
Community & HOA
Community
- Subdivision: Rolling Hills Sec 5
HOA
- Has HOA: No
Location
- Region: Lewisburg
Financial & listing details
- Price per square foot: $159/sqft
- Tax assessed value: $236,400
- Annual tax amount: $1,834
- Date on market: 11/11/2025
Price history
| Date | Event | Price |
|---|---|---|
| 12/1/2025 | Price change | $360,000-2.7%$159/sqft |
Source: | ||
| 11/30/2025 | Price change | $370,000-2.6%$163/sqft |
Source: | ||
| 11/16/2025 | Price change | $379,900-3.8%$168/sqft |
Source: | ||
| 11/13/2025 | Price change | $395,000-1.2%$174/sqft |
Source: | ||
| 11/11/2025 | Listed for sale | $399,900$176/sqft |
Source: | ||
Public tax history
| Year | Property taxes | Tax assessment |
|---|---|---|
| 2024 | $1,834 | $59,100 |
| 2023 | $1,834 | $59,100 |
| 2022 | $1,834 +8% | $59,100 +61.9% |
Find assessor info on the county website
BuyAbility℠ payment
Climate risks
Explore flood, wildfire, and other predictive climate risk information for this property on First Street®️.
Nearby schools
GreatSchools rating
- 4/10Marshall Elementary SchoolGrades: PK,2-3Distance: 0.8 mi
- 4/10Lewisburg Middle SchoolGrades: 7-8Distance: 1 mi
- 5/10Marshall Co High SchoolGrades: 9-12Distance: 1.2 mi
Schools provided by the listing agent
- Elementary: Marshall-Oak Grove-Westhills ELem.
- Middle: Lewisburg Middle School
- High: Marshall Co High School
Source: RealTracs MLS as distributed by MLS GRID. This data may not be complete. We recommend contacting the local school district to confirm school assignments for this home.