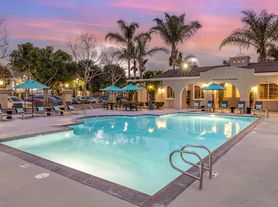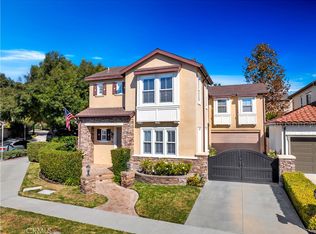Located in the Farralon Ridge neighborhood of Talega, this well-kept home sits on a generous lot with excellent separation from neighboring properties, offering privacy and outdoor space rarely found in the community. The versatile floor plan features a main-floor bedroom and full bathroom, spacious living and dining areas, and an upstairs bonus room with access to a private deck overlooking the yard. The kitchen opens to the family room and includes granite countertops, a center island, and stainless steel Kitchenaid and Whirlpool appliances. Interior highlights include high ceilings, French doors, recessed lighting, built-in cabinetry, and a cozy fireplace. The primary suite offers a large walk-in closet, dual vanities, soaking tub, and separate shower. The backyard features ample grassy space, patio areas, and mature landscaping ideal for everyday outdoor living. Residents of Talega enjoy resort-style amenities including pools, parks, sport courts, hiking trails, a championship golf course, and highly rated Vista Del Mar and San Clemente schools. Just minutes from beaches, shopping, dining, and the pier, this home offers comfort, space, and an exceptional Talega lifestyle.
House for rent
$5,750/mo
425 Camino Flora Vis, San Clemente, CA 92673
4beds
2,186sqft
Price may not include required fees and charges.
Singlefamily
Available Mon Dec 1 2025
-- Pets
Central air, ceiling fan
Gas dryer hookup laundry
3 Attached garage spaces parking
Fireplace, forced air
What's special
Cozy fireplaceMature landscapingPrivate deckLarge walk-in closetPrimary suiteHigh ceilingsVersatile floor plan
- 6 days |
- -- |
- -- |
Travel times
Looking to buy when your lease ends?
Consider a first-time homebuyer savings account designed to grow your down payment with up to a 6% match & a competitive APY.
Facts & features
Interior
Bedrooms & bathrooms
- Bedrooms: 4
- Bathrooms: 3
- Full bathrooms: 3
Rooms
- Room types: Dining Room, Family Room
Heating
- Fireplace, Forced Air
Cooling
- Central Air, Ceiling Fan
Appliances
- Included: Dishwasher, Disposal, Freezer, Microwave, Oven, Refrigerator, Stove
- Laundry: Gas Dryer Hookup, Hookups, Inside, Laundry Room, Upper Level, Washer Hookup
Features
- Balcony, Bedroom on Main Level, Built-in Features, Ceiling Fan(s), Granite Counters, Pantry, Primary Suite, Recessed Lighting, Separate/Formal Dining Room, Walk In Closet, Walk-In Closet(s)
- Flooring: Carpet, Tile
- Has fireplace: Yes
Interior area
- Total interior livable area: 2,186 sqft
Property
Parking
- Total spaces: 3
- Parking features: Attached, Driveway, Garage, Covered
- Has attached garage: Yes
- Details: Contact manager
Features
- Stories: 2
- Exterior features: Contact manager
Details
- Parcel number: 70120113
Construction
Type & style
- Home type: SingleFamily
- Architectural style: Spanish
- Property subtype: SingleFamily
Condition
- Year built: 2001
Community & HOA
Community
- Features: Clubhouse, Tennis Court(s)
HOA
- Amenities included: Tennis Court(s)
Location
- Region: San Clemente
Financial & listing details
- Lease term: 12 Months
Price history
| Date | Event | Price |
|---|---|---|
| 11/3/2025 | Listed for rent | $5,750+2.7%$3/sqft |
Source: CRMLS #OC25242874 | ||
| 2/13/2024 | Listing removed | -- |
Source: CRMLS #OC24025702 | ||
| 2/6/2024 | Listed for rent | $5,600+33.3%$3/sqft |
Source: CRMLS #OC24025702 | ||
| 5/5/2018 | Listing removed | $4,200$2/sqft |
Source: KW Laguna #OC18022193 | ||
| 2/8/2018 | Listed for rent | $4,200$2/sqft |
Source: Keller Williams Realty #OC18022193 | ||

