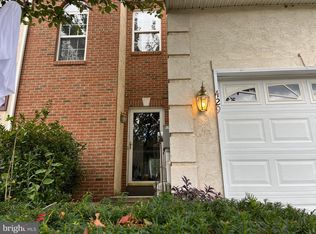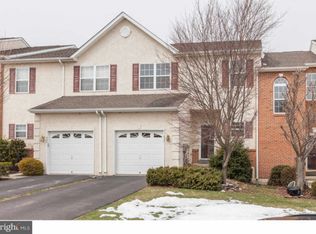Sold for $380,000 on 08/28/24
$380,000
425 Buchanan Rd, Perkasie, PA 18944
3beds
2,070sqft
Townhouse
Built in 2005
3,570 Square Feet Lot
$394,900 Zestimate®
$184/sqft
$2,580 Estimated rent
Home value
$394,900
$367,000 - $426,000
$2,580/mo
Zestimate® history
Loading...
Owner options
Explore your selling options
What's special
Welcome to this amazing end unit townhouse situated in a charming neighborhood in Bedminster Township. This unit offers 3 bedrooms, 2.5 baths, 1 car garage, and a full unfinished basement with a new huydro backup sump. Enter the front door to a grand 2 story open foyer with new engineered hardwood flooring. The main level features a 1st floor office or playroom, great for those that work remote. The main area of the home is bright and open featuring 9' ceilings and lots of light. This area offers a gas fireplace in the living & Dining room area. The modern kitchen has ample cabinets and counter space, and features gas cooking . There are sliding glass doors on the main level to the rear deck. Perfect for nice summer nights or your morning coffee. Upstairs you will find the main bedroom with a sitting area, walk in closet and an ensuite bath featuring a tub and a shower. The 2nd floor also offers a laundry closet, plus 2 additional nicely appointed bedrooms and a hall bathroom. Additional features include a full unfinished basement with egress window and a 1 car garage with opener and a storage shelf. This home has been freshly painted, new carpets upstairs, engineered hardwood on first floor (1 yr old), plus newer microwave and more. Conveniently located in a nice quiet neighborhood yet still located close to local amenities and major roadways.
Zillow last checked: 8 hours ago
Listing updated: September 23, 2024 at 05:11pm
Listed by:
Paul Gunter 215-962-9294,
RE/MAX Centre Realtors
Bought with:
Joy Yoder, RS276446
Keller Williams Real Estate-Doylestown
Source: Bright MLS,MLS#: PABU2076494
Facts & features
Interior
Bedrooms & bathrooms
- Bedrooms: 3
- Bathrooms: 3
- Full bathrooms: 2
- 1/2 bathrooms: 1
- Main level bathrooms: 1
Basement
- Area: 0
Heating
- Forced Air, Natural Gas
Cooling
- Central Air, Electric
Appliances
- Included: Microwave, Built-In Range, Dishwasher, Disposal, Dryer, Self Cleaning Oven, Oven/Range - Gas, Washer, Electric Water Heater
- Laundry: Has Laundry, Upper Level
Features
- Attic, Attic/House Fan, Ceiling Fan(s), Open Floorplan, Kitchen - Gourmet, Primary Bath(s), Bathroom - Stall Shower, Walk-In Closet(s), Dry Wall, 9'+ Ceilings
- Flooring: Carpet, Engineered Wood
- Doors: Six Panel, Sliding Glass, Storm Door(s)
- Windows: Casement, Double Hung, Double Pane Windows, Vinyl Clad
- Basement: Full,Unfinished,Sump Pump
- Number of fireplaces: 1
- Fireplace features: Corner, Gas/Propane, Mantel(s)
Interior area
- Total structure area: 2,070
- Total interior livable area: 2,070 sqft
- Finished area above ground: 2,070
- Finished area below ground: 0
Property
Parking
- Total spaces: 3
- Parking features: Storage, Garage Faces Front, Garage Door Opener, Inside Entrance, Driveway, Off Street, Attached
- Attached garage spaces: 1
- Uncovered spaces: 2
Accessibility
- Accessibility features: Doors - Swing In
Features
- Levels: Two
- Stories: 2
- Exterior features: Sidewalks
- Pool features: None
- Has view: Yes
- View description: Street
Lot
- Size: 3,570 sqft
- Features: Front Yard, Rear Yard, SideYard(s), Open Lot, Suburban
Details
- Additional structures: Above Grade, Below Grade
- Parcel number: 01011014049
- Zoning: R3
- Zoning description: Residential
- Special conditions: Standard
Construction
Type & style
- Home type: Townhouse
- Architectural style: Colonial
- Property subtype: Townhouse
Materials
- Frame, Brick, Stucco
- Foundation: Concrete Perimeter
- Roof: Asbestos Shingle
Condition
- Very Good
- New construction: No
- Year built: 2005
Details
- Builder model: Carlile II
- Builder name: THP
Utilities & green energy
- Electric: 200+ Amp Service, Circuit Breakers, Underground
- Sewer: Public Sewer
- Water: Public
- Utilities for property: Cable Available, Electricity Available, Natural Gas Available, Phone Available, Sewer Available, Water Available, Cable
Community & neighborhood
Location
- Region: Perkasie
- Subdivision: Cliffside Manor
- Municipality: BEDMINSTER TWP
HOA & financial
HOA
- Has HOA: Yes
- HOA fee: $165 monthly
- Amenities included: Jogging Path, Tot Lots/Playground
- Services included: Common Area Maintenance, Maintenance Grounds, Snow Removal, Trash
- Association name: B.C. PROPERTY MANAGEMENT
Other
Other facts
- Listing agreement: Exclusive Right To Sell
- Listing terms: Conventional,Cash
- Ownership: Fee Simple
- Road surface type: Paved
Price history
| Date | Event | Price |
|---|---|---|
| 10/3/2024 | Listing removed | $2,875$1/sqft |
Source: Bright MLS #PABU2079338 | ||
| 9/12/2024 | Listed for rent | $2,875$1/sqft |
Source: Bright MLS #PABU2079338 | ||
| 8/28/2024 | Sold | $380,000+1.3%$184/sqft |
Source: | ||
| 8/13/2024 | Pending sale | $375,000$181/sqft |
Source: | ||
| 8/10/2024 | Listed for sale | $375,000+19.2%$181/sqft |
Source: | ||
Public tax history
| Year | Property taxes | Tax assessment |
|---|---|---|
| 2025 | $5,390 | $31,670 |
| 2024 | $5,390 +1.2% | $31,670 |
| 2023 | $5,327 | $31,670 |
Find assessor info on the county website
Neighborhood: 18944
Nearby schools
GreatSchools rating
- 6/10Deibler El SchoolGrades: K-5Distance: 3.4 mi
- 7/10Pennridge North Middle SchoolGrades: 6-8Distance: 3.1 mi
- 8/10Pennridge High SchoolGrades: 9-12Distance: 3.3 mi
Schools provided by the listing agent
- Elementary: Bedminster
- Middle: Penn North
- High: Pennridge
- District: Pennridge
Source: Bright MLS. This data may not be complete. We recommend contacting the local school district to confirm school assignments for this home.

Get pre-qualified for a loan
At Zillow Home Loans, we can pre-qualify you in as little as 5 minutes with no impact to your credit score.An equal housing lender. NMLS #10287.
Sell for more on Zillow
Get a free Zillow Showcase℠ listing and you could sell for .
$394,900
2% more+ $7,898
With Zillow Showcase(estimated)
$402,798
