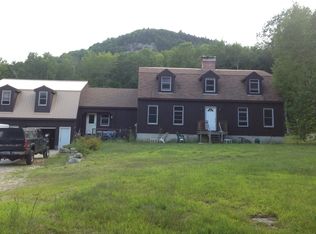This custom home on 9.6 acres has a ton of potential! All it needs a little TLC! Beautiful inlayed hardwood floors through out. A big entryway to land all your outside gear. Off the entryway is a den with cathedral ceilings - plenty of room to entertain. The large livingroom hosts a custom brick fireplace. The master bedroom suite has an oversized walk in closet. Finished room in basement with more possibilities. The oversized 2 car garage has a room above that can be finished for extra living space or excellent storage. An additional detached garage for your toys. New grated, updated driveway. Home is on the snowmobile trail. You are very private, yet close to Route 16 for an easy commute. The house is in Wolfeboro with Wolfeboro taxes, but has an Ossipee address. An amazing property waiting for you!
This property is off market, which means it's not currently listed for sale or rent on Zillow. This may be different from what's available on other websites or public sources.

