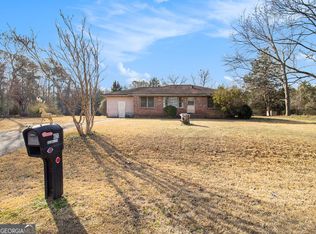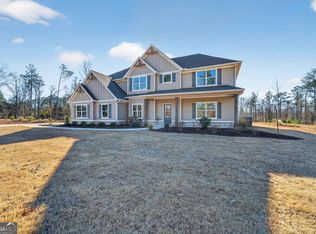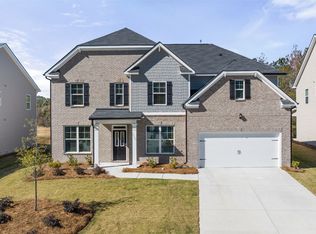MOTIVATED SELLER - PRICED TO SELL! Don't miss this incredible opportunity to own a nearly new 5-bedroom, 3-bath home built in 2023, situated on nearly 4 private, level acres. Offering 2,938 sq ft, this home features a flexible, open layout with a main-level guest suite, perfect for visitors or multi-generational living. Enjoy modern finishes throughout and move-in-ready condition. The expansive lot provides endless possibilities-room for a pool, garden, workshop, or hobby farm. Chicken coop and animal pen already in place. No HOA, giving you the freedom to truly make this property your own. Seller has adjusted the price and is ready to make a deal. Up to $5,000 in closing cost assistance available with preferred lender. Schedule your showing today!
Active
Price cut: $5K (1/26)
$535,000
425 Boynton Rd, Hampton, GA 30228
5beds
2,932sqft
Est.:
Single Family Residence
Built in 2023
3.99 Acres Lot
$532,900 Zestimate®
$182/sqft
$-- HOA
What's special
Large garden
- 129 days |
- 298 |
- 13 |
Zillow last checked: 8 hours ago
Listing updated: January 28, 2026 at 10:07pm
Listed by:
Rasheda Butts 404-263-4221,
Coldwell Banker Realty
Source: GAMLS,MLS#: 10618414
Tour with a local agent
Facts & features
Interior
Bedrooms & bathrooms
- Bedrooms: 5
- Bathrooms: 4
- Full bathrooms: 3
- 1/2 bathrooms: 1
- Main level bathrooms: 1
- Main level bedrooms: 1
Rooms
- Room types: Family Room, Laundry
Dining room
- Features: Separate Room
Kitchen
- Features: Breakfast Area, Kitchen Island, Pantry
Heating
- Central
Cooling
- Central Air, Electric
Appliances
- Included: Disposal, Microwave, Oven/Range (Combo), Refrigerator, Stainless Steel Appliance(s)
- Laundry: Upper Level
Features
- Double Vanity, High Ceilings, Tile Bath, Tray Ceiling(s), Walk-In Closet(s)
- Flooring: Carpet, Vinyl
- Basement: None
- Attic: Pull Down Stairs
- Number of fireplaces: 1
- Fireplace features: Living Room
- Common walls with other units/homes: No Common Walls
Interior area
- Total structure area: 2,932
- Total interior livable area: 2,932 sqft
- Finished area above ground: 2,932
- Finished area below ground: 0
Property
Parking
- Total spaces: 2
- Parking features: Attached, Garage, Garage Door Opener
- Has attached garage: Yes
Features
- Levels: Two
- Stories: 2
- Patio & porch: Patio
- Body of water: None
Lot
- Size: 3.99 Acres
- Features: Level, Private
- Residential vegetation: Wooded
Details
- Additional structures: Other
- Parcel number: 239 03036
Construction
Type & style
- Home type: SingleFamily
- Architectural style: Brick Front,Traditional
- Property subtype: Single Family Residence
Materials
- Vinyl Siding
- Foundation: Slab
- Roof: Other
Condition
- Resale
- New construction: No
- Year built: 2023
Utilities & green energy
- Sewer: Public Sewer
- Water: Public
- Utilities for property: Sewer Available, Water Available
Community & HOA
Community
- Features: None
- Security: Smoke Detector(s)
- Subdivision: Rocky Creek Estates
HOA
- Has HOA: No
- Services included: None
Location
- Region: Hampton
Financial & listing details
- Price per square foot: $182/sqft
- Annual tax amount: $5,764
- Date on market: 10/3/2025
- Cumulative days on market: 129 days
- Listing agreement: Exclusive Right To Sell
- Listing terms: Cash,Conventional,FHA,USDA Loan,VA Loan
Estimated market value
$532,900
$506,000 - $560,000
$2,774/mo
Price history
Price history
| Date | Event | Price |
|---|---|---|
| 1/26/2026 | Price change | $535,000-0.9%$182/sqft |
Source: | ||
| 10/22/2025 | Price change | $539,990-1.8%$184/sqft |
Source: | ||
| 10/3/2025 | Listed for sale | $550,000+12.5%$188/sqft |
Source: | ||
| 12/22/2023 | Sold | $489,000$167/sqft |
Source: | ||
| 12/4/2023 | Pending sale | $489,000$167/sqft |
Source: | ||
Public tax history
Public tax history
Tax history is unavailable.BuyAbility℠ payment
Est. payment
$3,133/mo
Principal & interest
$2522
Property taxes
$424
Home insurance
$187
Climate risks
Neighborhood: 30228
Nearby schools
GreatSchools rating
- 2/10Beaverbrook Elementary SchoolGrades: PK-5Distance: 3.1 mi
- 3/10Cowan Road Middle SchoolGrades: 6-8Distance: 5.7 mi
- 3/10Griffin High SchoolGrades: 9-12Distance: 7.6 mi
Schools provided by the listing agent
- Elementary: Beaverbrook
- Middle: Cowan Road
- High: Griffin
Source: GAMLS. This data may not be complete. We recommend contacting the local school district to confirm school assignments for this home.
- Loading
- Loading



