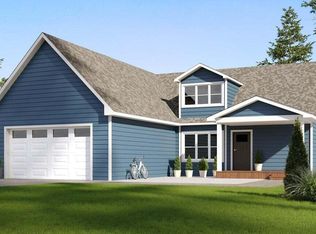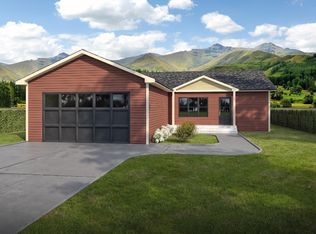Sold for $746,845
$746,845
425 Blackhawk Rd, Gypsum, CO 81637
3beds
1,410sqft
Single Family Residence
Built in 2025
8,712 Square Feet Lot
$742,200 Zestimate®
$530/sqft
$3,939 Estimated rent
Home value
$742,200
$661,000 - $839,000
$3,939/mo
Zestimate® history
Loading...
Owner options
Explore your selling options
What's special
NEW Single Family Home Development in Buckhorn Valley Phase 8 consisting of 20 Homes in this phase with limited inventory available. Six floor plans/home models to choose from ranging from 3 and 4 bedrooms, with a mix of single level floor plans, main floor primary bedrooms and 2 story homes , all on nice sized Single Family Lots with NO HOA- Pricing starts at 685k-These are turnkey NEW homes with Buyers having the ability to make several choices on the finishes/colors of their home from the included features of home selections. Multiple personal choice upgrades to choose from should Buyer elect. Need more space, developer can add a basement to several of the models, finished or unfinished. The homes come fully landscaped with an underground irrigation system installed and non-potable irrigation water supplied by the metro district. All homes have 9 foot ceiling heights throughout. All Homes come with a One Year Builders Warranty. This is New, This is NOW. Homes can be ready Quarter 3/4 of 2025-Lets build one for you today! (Rendition/pricing/matterport/base model specs are for the Yellowstone Ranch Home Model)
Zillow last checked: 8 hours ago
Listing updated: November 12, 2025 at 01:00pm
Listed by:
Jay Sapp 970-306-7840,
Mountain Valley Homes
Bought with:
Jay Sapp, FA40046450
Mountain Valley Homes
Source: VMLS,MLS#: 1011243
Facts & features
Interior
Bedrooms & bathrooms
- Bedrooms: 3
- Bathrooms: 2
- Full bathrooms: 2
Heating
- Heat Pump
Cooling
- Heat Pump
Appliances
- Included: Dishwasher, Disposal, Microwave, Range, Refrigerator
- Laundry: Electric Dryer Hookup, Washer Hookup
Features
- Other
- Flooring: Carpet, Vinyl
- Has basement: No
Interior area
- Total structure area: 1,410
- Total interior livable area: 1,410 sqft
Property
Parking
- Total spaces: 2
- Parking features: Attached
- Garage spaces: 2
Features
- Levels: One
- Stories: 1
- Entry location: main
- Patio & porch: Deck, Patio
- Has view: Yes
- View description: Mountain(s)
Lot
- Size: 8,712 sqft
- Features: See Remarks
Details
- Parcel number: 211110412024
- Zoning: PUD
- Special conditions: Standard
Construction
Type & style
- Home type: SingleFamily
- Property subtype: Single Family Residence
Materials
- Frame, Other
- Foundation: Poured in Place
- Roof: Asphalt
Condition
- Year built: 2025
Utilities & green energy
- Water: Public
- Utilities for property: Cable Available, Electricity Available, Natural Gas Available, Sewer Available, Sewer Connected, Snow Removal, Trash, Water Available
Community & neighborhood
Community
- Community features: Trail(s)
Location
- Region: Gypsum
- Subdivision: Buckhorn Valley Pud
Other
Other facts
- Listing terms: Cash,New Loan
- Road surface type: All Year
Price history
| Date | Event | Price |
|---|---|---|
| 11/11/2025 | Sold | $746,845+171.6%$530/sqft |
Source: | ||
| 4/8/2025 | Sold | $275,000-62.8%$195/sqft |
Source: Public Record Report a problem | ||
| 2/18/2025 | Pending sale | $739,000$524/sqft |
Source: | ||
| 2/17/2025 | Listed for sale | $739,000$524/sqft |
Source: | ||
Public tax history
| Year | Property taxes | Tax assessment |
|---|---|---|
| 2024 | -- | $270 |
Find assessor info on the county website
Neighborhood: 81637
Nearby schools
GreatSchools rating
- 4/10Red Hill Elementary SchoolGrades: PK-5Distance: 2.7 mi
- 4/10Gypsum Creek Middle SchoolGrades: 6-8Distance: 3 mi
- 7/10Eagle Valley High SchoolGrades: 9-12Distance: 2.7 mi
Get pre-qualified for a loan
At Zillow Home Loans, we can pre-qualify you in as little as 5 minutes with no impact to your credit score.An equal housing lender. NMLS #10287.

