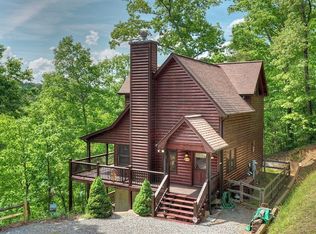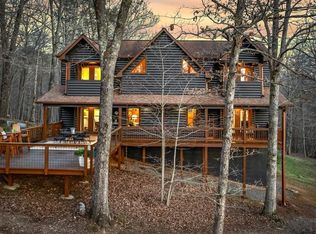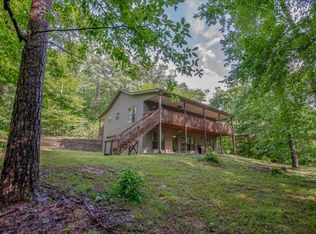^FIGHTINGTOWN CREEK FRONTAGE^ This cabin on the water is a show stopper! Located less than 5 miles from historic downtown McCaysville, this gorgeous mountain home offers easy access, privacy, & frontage right on the fast flowing popular Fightingtown Creek. With 3 master suites, 1 on each level, there is room for all of your family & friends. The upstairs features the master bath with a jetted tub & separate walk-in shower plus a large loft area which currently serves as extra sleeping space. Stacked stone fireplace, cathedral ceilings, open floor plan, stainless-steel appliances, granite countertops, & true hardwood floors all add to the character & charm of the home. Also included in the sale is Lot 78 which already has a foundation built & a 2 bedroom septic. With excellent rental history, this retreat would make the perfect mountain getaway or rental investment. What are you waiting for?
This property is off market, which means it's not currently listed for sale or rent on Zillow. This may be different from what's available on other websites or public sources.



