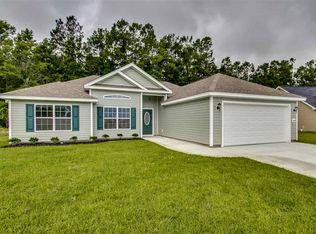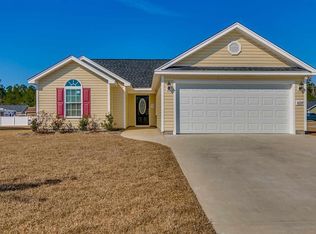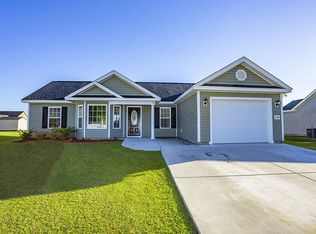The distinctive ranch, the Addison B Model, is located on a picturesque ¼ acre homesite in the heart of Conway, South Carolina. This beautiful split concept open floor plan has a gorgeous vaulted ceiling. You’ll feel like you have all the privacy you need in a beautiful country setting! The open floor plan is perfect for entertaining. It’s sure to be a treasure with your personal color selections, cabinetry, and flooring! Rendering for reference only, pricing and options subject to change during construction. Completion estimated end of October. 100% Financing Available! Renderings for reference only, pricing and options subject to change during construction. All information is deemed reliable but not guaranteed. Buyer is responsible for verification.
This property is off market, which means it's not currently listed for sale or rent on Zillow. This may be different from what's available on other websites or public sources.



