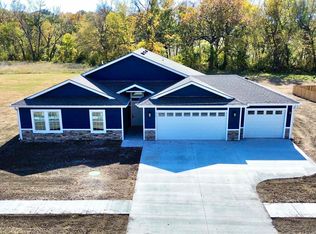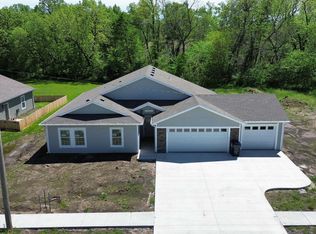Sold
Price Unknown
425 Banner Rd, Holton, KS 66436
4beds
1,528sqft
Single Family Residence, Residential
Built in 2023
0.7 Acres Lot
$333,600 Zestimate®
$--/sqft
$1,855 Estimated rent
Home value
$333,600
$314,000 - $357,000
$1,855/mo
Zestimate® history
Loading...
Owner options
Explore your selling options
What's special
Super nice and still almost new main floor living home on a great lot with a fenced space for your furry friends! Open living from the large living room into the dining room and nice kitchen with tons of cabinets and pantry. The bedrooms wrap around the back side of the floor plan and are convenient to the hallway laundry. Huge primary is ensuite with walk in shower and walk-in closet. Great storage throughout, especially in the oversized three car garage. Hurry! These go pretty quick!
Zillow last checked: 8 hours ago
Listing updated: November 18, 2024 at 05:01pm
Listed by:
Darin Stephens 785-250-7278,
Stone & Story RE Group, LLC
Bought with:
Sandra Haines, SP00233997
KW One Legacy Partners, LLC
Source: Sunflower AOR,MLS#: 236419
Facts & features
Interior
Bedrooms & bathrooms
- Bedrooms: 4
- Bathrooms: 2
- Full bathrooms: 2
Primary bedroom
- Level: Main
- Area: 217.54
- Dimensions: 14.9 x 14.6
Bedroom 2
- Level: Main
- Area: 132
- Dimensions: 12.11 x 10.9
Bedroom 3
- Level: Main
- Area: 92.01
- Dimensions: 9.11 x 10.10
Bedroom 4
- Level: Main
- Area: 117.16
- Dimensions: 11.6 x 10.10
Dining room
- Level: Main
- Area: 112.36
- Dimensions: 10.6 x 10.6
Kitchen
- Level: Main
- Area: 99.45
- Dimensions: 11.7 x 8.5
Laundry
- Level: Main
Living room
- Level: Main
- Area: 281.05
- Dimensions: 18.6 x 15.11
Heating
- Natural Gas
Cooling
- Central Air
Appliances
- Included: Oven, Microwave, Dishwasher, Refrigerator
- Laundry: Main Level
Features
- Sheetrock, 8' Ceiling
- Flooring: Laminate
- Basement: Slab
- Has fireplace: No
Interior area
- Total structure area: 1,528
- Total interior livable area: 1,528 sqft
- Finished area above ground: 1,528
- Finished area below ground: 0
Property
Parking
- Parking features: Attached
- Has attached garage: Yes
Features
- Entry location: Zero Step Entry
- Patio & porch: Covered
- Exterior features: Zero Step Entry
Lot
- Size: 0.70 Acres
- Features: Wooded
Details
- Parcel number: 310520
- Special conditions: Standard,Arm's Length
Construction
Type & style
- Home type: SingleFamily
- Architectural style: Ranch
- Property subtype: Single Family Residence, Residential
Materials
- Stone, Stucco
- Roof: Composition
Condition
- Year built: 2023
Utilities & green energy
- Water: Public
Community & neighborhood
Location
- Region: Holton
- Subdivision: Not Subdivided
Price history
| Date | Event | Price |
|---|---|---|
| 11/15/2024 | Sold | -- |
Source: | ||
| 10/31/2024 | Pending sale | $288,225$189/sqft |
Source: | ||
| 10/7/2024 | Listed for sale | $288,225+10.9%$189/sqft |
Source: | ||
| 10/27/2023 | Sold | -- |
Source: | ||
| 8/30/2023 | Pending sale | $260,000$170/sqft |
Source: | ||
Public tax history
| Year | Property taxes | Tax assessment |
|---|---|---|
| 2025 | -- | $30,503 +4.8% |
| 2024 | $5,243 | $29,096 +1597.5% |
| 2023 | -- | $1,714 +4294.9% |
Find assessor info on the county website
Neighborhood: 66436
Nearby schools
GreatSchools rating
- 5/10Colorado Elementary SchoolGrades: PK-5Distance: 0.8 mi
- 4/10Holton Middle SchoolGrades: 6-8Distance: 1.1 mi
- 7/10Holton High SchoolGrades: 9-12Distance: 1.1 mi
Schools provided by the listing agent
- Elementary: Holton Elementary School/USD 336
- Middle: Holton Middle School/USD 336
- High: Holton High School/USD 336
Source: Sunflower AOR. This data may not be complete. We recommend contacting the local school district to confirm school assignments for this home.

