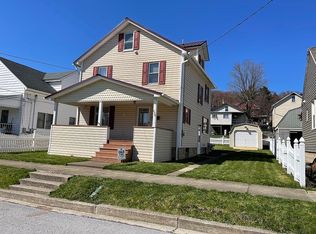Closed
$82,000
425 Ash St, Ridgway, PA 15853
2beds
858sqft
Single Family Residence
Built in 1950
3,876.84 Square Feet Lot
$84,100 Zestimate®
$96/sqft
$830 Estimated rent
Home value
$84,100
Estimated sales range
Not available
$830/mo
Zestimate® history
Loading...
Owner options
Explore your selling options
What's special
AMAZING WOODWORK AND HARDWOOD FLOORS - Experience the convenience of single-story living in this charming two-bedroom home in a great location. The stunning woodwork and hardwood floors in the living and dining rooms will captivate you upon entering the home. The kitchen comes equipped with a refrigerator, gas range/oven, microwave, and a portable island with storage space. Most recent updates include a new roof, gutters and downspouting in 2020, complete rewiring in approximately 2017, an electric hot water tank in 2017, and a gas forced air furnace replaced in 2017 and serviced yearly ever since replacement. Although not currently heated, the enclosed front porch provides usable space throughout the year with a welcoming entry plus a spacious storage room. The heated storage room offers potential for additional living space. In addition to the kitchen appliances, the sale includes a commercial dehumidifier and two portable air conditioners. The blacktop driveway accommodates two vehicles. There is a partial basement with direct access from both inside and outside the home and a scuttle access to the attic.
Zillow last checked: 8 hours ago
Listing updated: May 16, 2025 at 04:04pm
Listed by:
Debra Rolick 814-837-8540,
Howard Hanna Professionals - Kane
Bought with:
Debra Rolick, RS139533A
Howard Hanna Professionals - Kane
Source: NYSAMLSs,MLS#: R1586061 Originating MLS: McKean PA
Originating MLS: McKean PA
Facts & features
Interior
Bedrooms & bathrooms
- Bedrooms: 2
- Bathrooms: 1
- Full bathrooms: 1
- Main level bathrooms: 1
- Main level bedrooms: 2
Bedroom 1
- Level: First
- Dimensions: 12.00 x 11.00
Bedroom 1
- Level: First
- Dimensions: 12.00 x 11.00
Bedroom 2
- Level: First
- Dimensions: 12.00 x 10.00
Bedroom 2
- Level: First
- Dimensions: 12.00 x 10.00
Dining room
- Level: First
- Dimensions: 13.00 x 10.00
Dining room
- Level: First
- Dimensions: 13.00 x 10.00
Kitchen
- Level: First
- Dimensions: 13.00 x 9.00
Kitchen
- Level: First
- Dimensions: 13.00 x 9.00
Living room
- Level: First
- Dimensions: 14.00 x 12.00
Living room
- Level: First
- Dimensions: 14.00 x 12.00
Heating
- Gas, Forced Air
Cooling
- Window Unit(s)
Appliances
- Included: Electric Water Heater, Gas Oven, Gas Range, Microwave, Refrigerator
Features
- Kitchen Island, Main Level Primary
- Flooring: Hardwood, Varies, Vinyl
- Basement: Partial
- Has fireplace: No
Interior area
- Total structure area: 858
- Total interior livable area: 858 sqft
Property
Parking
- Parking features: No Garage
Features
- Levels: One
- Stories: 1
- Exterior features: Blacktop Driveway, Enclosed Porch, Porch
Lot
- Size: 3,876 sqft
- Dimensions: 38 x 100
- Features: Rectangular, Rectangular Lot, Residential Lot
Details
- Parcel number: 12122453112
- Special conditions: Standard
Construction
Type & style
- Home type: SingleFamily
- Architectural style: Bungalow
- Property subtype: Single Family Residence
Materials
- Wood Siding
- Foundation: Block, Stone
- Roof: Shingle
Condition
- Resale
- Year built: 1950
Utilities & green energy
- Electric: Circuit Breakers
- Sewer: Connected
- Water: Connected, Public
- Utilities for property: High Speed Internet Available, Sewer Connected, Water Connected
Community & neighborhood
Location
- Region: Ridgway
- Subdivision: Dickinsons Add
Other
Other facts
- Listing terms: Cash,Conventional
Price history
| Date | Event | Price |
|---|---|---|
| 5/1/2025 | Sold | $82,000+2.6%$96/sqft |
Source: | ||
| 4/12/2025 | Pending sale | $79,900$93/sqft |
Source: | ||
| 3/24/2025 | Contingent | $79,900$93/sqft |
Source: | ||
| 2/11/2025 | Listed for sale | $79,900+85.8%$93/sqft |
Source: | ||
| 10/2/2017 | Sold | $43,000$50/sqft |
Source: Public Record Report a problem | ||
Public tax history
| Year | Property taxes | Tax assessment |
|---|---|---|
| 2025 | $1,070 +1.5% | $13,600 |
| 2024 | $1,054 +2.9% | $13,600 |
| 2023 | $1,024 +4.6% | $13,600 |
Find assessor info on the county website
Neighborhood: 15853
Nearby schools
GreatSchools rating
- 7/10Francis S Grandinetti El SchoolGrades: K-5Distance: 2.2 mi
- 6/10Ridgway Area Middle SchoolGrades: 6-8Distance: 1.5 mi
- 5/10Ridgway Area High SchoolGrades: 9-12Distance: 1.5 mi
Schools provided by the listing agent
- Elementary: Francis S Grandinetti Elementary
- Middle: Ridgway Area Middle
- High: Ridgway Area High
- District: Ridgway Area - PA
Source: NYSAMLSs. This data may not be complete. We recommend contacting the local school district to confirm school assignments for this home.
Get pre-qualified for a loan
At Zillow Home Loans, we can pre-qualify you in as little as 5 minutes with no impact to your credit score.An equal housing lender. NMLS #10287.
