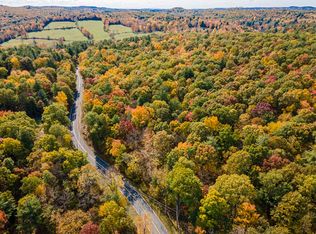17.2 +/- Acres. Winding Road Farm is a dramatically beautiful piece of Milan property. Once a goat/dairy farm, the property has ponds and hiking/horse trails. This mid-century home is completely redesigned inside by artist/architect. Modern, open living space for easy entertaining, this sprawling home features 6 bedrooms, as well as a large, private gaming room. Ideal for the small animal/organic farm enthusiast or just a great weekender home to chill. Taconic State Parkway just a few miles away. Just 10 minutes to Rhinebeck/Red Hook villages. Also potential horse farm. Three (3) inter-connecting fresh water ponds, stonewalls. New FPL & liner in LR w/ an adjoining library alcove. New washer/dryer in 2nd floor bath. Energy efficient condensing gas boiler, UV purifying H2O system. Classic claw foot tub & standup shower in an extra large MBR bath. MBR has direct access to a 2nd floor game room which also connects to the 1st floor via a circular staircase. A large kitchen features a Chef's 5 burner gas range & stainless steel refrigerator. Kitchen is open to breakfast room & has a pass through with a counter bar open to the formal dining room br Long road frontage, 17.2 SUB DIVIDABLE ACRES yields great building lots on hilltop with fantastic Berkshire Mountain views.
This property is off market, which means it's not currently listed for sale or rent on Zillow. This may be different from what's available on other websites or public sources.
