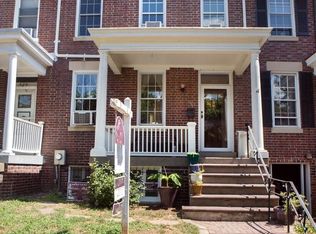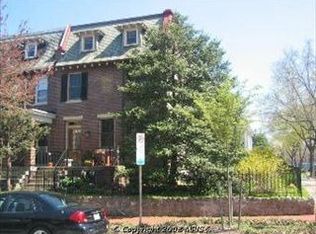Sold for $1,400,000
$1,400,000
425 6th St NE, Washington, DC 20002
5beds
2,340sqft
Townhouse
Built in 1911
1,208 Square Feet Lot
$1,368,100 Zestimate®
$598/sqft
$5,457 Estimated rent
Home value
$1,368,100
$1.29M - $1.46M
$5,457/mo
Zestimate® history
Loading...
Owner options
Explore your selling options
What's special
Charming & Updated Capitol Hill Home with Income Potential! This stunning Capitol Hill residence seamlessly blends historic charm with modern updates! Boasting 5 bedrooms, 3.5 baths, and an array of versatile spaces, this home offers room to grow, entertain, and even generate rental income. You will be immediately charmed by the front porch which invites relaxation and an excellent people watching perch. Main home highlights include, timeless character with original fireplace mantel, original wood moldings and intricate trim throughout the home and ceiling rosettes which preserve the home’s classic charm. The open-concept living and dining areas feature a cozy fireplace and built-in cabinetry for extra storage, leading seamlessly into the bright, updated kitchen. Chef’s kitchen with floor-to-ceiling windows flood the space with light, showcasing stainless steel appliances, stone countertops, and a butcher block eat-in counter. Upstairs there are three bedrooms plus a bonus space perfect for a playroom or home office and a beautifully renovated hall bath. The expansive top-level suite is a light filled oasis with a skylight, a generously sized room, abundant closet space and a renovated ensuite spa-inspired bathroom. An additional room for a home office, gym or nursery completes the space. You will enjoy the private rear patio which is great for relaxing, grilling or a play area. Interior stairs to the basement are still in place and used to access owner's private laundry and additional storage. The potential income generating lower level includes a separate entrance to a one bedroom, 1 bath apartment with an updated full kitchen and separate laundry. Separately metered which is ideal for a long-term rental, Airbnb, au pair suite, or guest quarters! No C of O at present. Nestled in the heart of Capitol Hill, surrounded by a tight-knit community with easy access to parks, playgrounds, and top-rated schools. Steps from Stanton Park, Eastern Market, Lincoln Park, and the vibrant H Street Corridor with dining, shopping, Whole Foods, and Giant. Easy commuting via nearby Metro, multiple bus routes, and quick access to downtown. With hardwood floors throughout, modernized bathrooms, and thoughtful renovations, this move-in-ready home is a rare find in one of DC’s most sought-after neighborhoods. Don’t miss this opportunity—schedule your showing today!
Zillow last checked: 8 hours ago
Listing updated: April 11, 2025 at 06:08am
Listed by:
Joan Caton Cromwell 202-441-8912,
TTR Sotheby's International Realty
Bought with:
Kevin Gray, 600499
Compass
Source: Bright MLS,MLS#: DCDC2185906
Facts & features
Interior
Bedrooms & bathrooms
- Bedrooms: 5
- Bathrooms: 4
- Full bathrooms: 3
- 1/2 bathrooms: 1
- Main level bathrooms: 1
Primary bedroom
- Features: Flooring - HardWood, Skylight(s)
- Level: Upper
Bedroom 2
- Features: Flooring - HardWood
- Level: Upper
Bedroom 3
- Features: Flooring - HardWood
- Level: Upper
Bedroom 4
- Features: Flooring - HardWood
- Level: Upper
Bedroom 5
- Features: Flooring - Carpet
- Level: Lower
Primary bathroom
- Features: Double Sink, Countertop(s) - Solid Surface
- Level: Upper
Bathroom 2
- Level: Upper
Bathroom 3
- Level: Lower
Bonus room
- Features: Flooring - HardWood
- Level: Upper
Bonus room
- Level: Upper
Dining room
- Features: Built-in Features, Flooring - HardWood, Crown Molding
- Level: Main
Foyer
- Features: Flooring - HardWood, Crown Molding
- Level: Main
Half bath
- Features: Flooring - HardWood
- Level: Main
Kitchen
- Features: Countertop(s) - Solid Surface, Flooring - HardWood
- Level: Main
Kitchen
- Features: Flooring - Ceramic Tile
- Level: Lower
Living room
- Features: Fireplace - Wood Burning, Flooring - HardWood, Crown Molding
- Level: Main
Living room
- Features: Flooring - Carpet
- Level: Lower
Heating
- Hot Water, Natural Gas, Electric
Cooling
- Central Air, Electric
Appliances
- Included: Microwave, Dishwasher, Disposal, Cooktop, Refrigerator, Stainless Steel Appliance(s), Washer, Dryer, Gas Water Heater
- Laundry: In Basement
Features
- Built-in Features, Breakfast Area, Combination Dining/Living, Combination Kitchen/Dining, Crown Molding, Eat-in Kitchen, Paneled Walls, Dry Wall
- Flooring: Hardwood, Wood
- Windows: Double Pane Windows, Double Hung, Skylight(s)
- Basement: English,Finished,Front Entrance,Rear Entrance
- Number of fireplaces: 1
- Fireplace features: Mantel(s), Wood Burning
Interior area
- Total structure area: 2,531
- Total interior livable area: 2,340 sqft
- Finished area above ground: 1,800
- Finished area below ground: 540
Property
Parking
- Parking features: On Street
- Has uncovered spaces: Yes
Accessibility
- Accessibility features: None
Features
- Levels: Four
- Stories: 4
- Exterior features: Sidewalks, Street Lights
- Pool features: None
- Fencing: Full
Lot
- Size: 1,208 sqft
- Features: Urban Land Not Rated
Details
- Additional structures: Above Grade, Below Grade
- Parcel number: 0862//0157
- Zoning: RESIDENTIAL
- Special conditions: Standard
Construction
Type & style
- Home type: Townhouse
- Architectural style: Traditional
- Property subtype: Townhouse
Materials
- Brick
- Foundation: Block
- Roof: Slate,Rubber
Condition
- Very Good
- New construction: No
- Year built: 1911
Utilities & green energy
- Electric: 200+ Amp Service
- Sewer: Public Sewer
- Water: Public
- Utilities for property: Electricity Available, Natural Gas Available, Water Available, Sewer Available, Fiber Optic
Community & neighborhood
Location
- Region: Washington
- Subdivision: Capitol Hill
Other
Other facts
- Listing agreement: Exclusive Agency
- Listing terms: Conventional,FHA,VA Loan,Cash
- Ownership: Fee Simple
Price history
| Date | Event | Price |
|---|---|---|
| 4/11/2025 | Sold | $1,400,000-3.4%$598/sqft |
Source: | ||
| 3/18/2025 | Pending sale | $1,450,000$620/sqft |
Source: | ||
| 3/7/2025 | Contingent | $1,450,000$620/sqft |
Source: | ||
| 2/28/2025 | Price change | $1,450,000-3.3%$620/sqft |
Source: | ||
| 2/21/2025 | Listed for sale | $1,500,000-1.3%$641/sqft |
Source: | ||
Public tax history
| Year | Property taxes | Tax assessment |
|---|---|---|
| 2025 | $10,067 +1.1% | $1,274,240 +1.3% |
| 2024 | $9,954 +2.4% | $1,258,160 +2.5% |
| 2023 | $9,717 +7.1% | $1,227,140 +7.1% |
Find assessor info on the county website
Neighborhood: Capitol Hill
Nearby schools
GreatSchools rating
- 7/10Ludlow-Taylor Elementary SchoolGrades: PK-5Distance: 0.2 mi
- 7/10Stuart-Hobson Middle SchoolGrades: 6-8Distance: 0.1 mi
- 2/10Eastern High SchoolGrades: 9-12Distance: 1.1 mi
Schools provided by the listing agent
- Elementary: Ludlow-taylor
- Middle: Stuart-hobson
- High: Eastern
- District: District Of Columbia Public Schools
Source: Bright MLS. This data may not be complete. We recommend contacting the local school district to confirm school assignments for this home.
Get pre-qualified for a loan
At Zillow Home Loans, we can pre-qualify you in as little as 5 minutes with no impact to your credit score.An equal housing lender. NMLS #10287.
Sell with ease on Zillow
Get a Zillow Showcase℠ listing at no additional cost and you could sell for —faster.
$1,368,100
2% more+$27,362
With Zillow Showcase(estimated)$1,395,462

