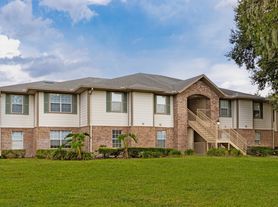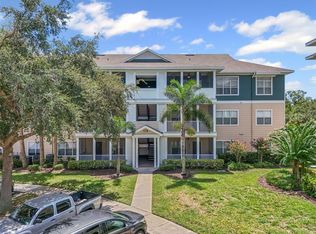Welcome to your own tropical Oasis located in the wonderful community of Desoto Square Villas. This is the Driftwood floor plan which is the largest of the floor plans. This unit has a split floor plan with a guest bedroom and upgraded bathroom and the Main suite has a large walk-in closet and upgraded bathroom with walk-in shower. The main bedroom view is overlooking the courtyard. Bamboo flooring throughout. A large living room and dining room which flows into the spacious open kitchen with a breakfast bar overlooking the family room. The kitchen has granite counter tops and upgraded stainless steel appliances. The family room and enclosed glass lanai overlook the tropical landscaping with lake views, gazebo, benches and grills. Conveniences: There is an additional secure storage space, mail, trash and recycle bin available for your use near the elevators. Rent includes cable, internet, water, sewer, trash, building insurance, recreational facilities, gate maintenance, and exterior ground maintenance. A very active community with lots of amenities. The clubhouse has a kitchen, banquet room, fitness center, library, billiards, pickle ball, tennis courts, heated pool and shuffleboard. This is a gated community 24/7 with lots of places to walk and bike ride, while enjoying the views of the meticulous grounds. Great location close to restaurants, shopping, airport, Sarasota, St Pete, and only a short 9 mile ride to the beautiful Gulf beaches of Anna Maria Island. Please note this is a 55+ community. The community requires a 700 or better credit score to live here and pets are not permitted.
Condo for rent
$1,600/mo
425 30th Ave W APT C212, Bradenton, FL 34205
2beds
1,144sqft
Price may not include required fees and charges.
Condo
Available now
No pets
Central air
Common area laundry
Assigned parking
Electric, central
What's special
Lake viewsGranite counter topsUpgraded bathroomEnclosed glass lanaiSplit floor planSpacious open kitchenBamboo flooring
- 68 days |
- -- |
- -- |
Travel times
Looking to buy when your lease ends?
Consider a first-time homebuyer savings account designed to grow your down payment with up to a 6% match & 3.83% APY.
Facts & features
Interior
Bedrooms & bathrooms
- Bedrooms: 2
- Bathrooms: 2
- Full bathrooms: 2
Rooms
- Room types: Family Room
Heating
- Electric, Central
Cooling
- Central Air
Appliances
- Included: Dishwasher, Disposal, Microwave, Range, Refrigerator
- Laundry: Common Area, In Unit, Laundry Room, Same Floor As Condo Unit, Shared
Features
- Individual Climate Control, Living Room/Dining Room Combo, Solid Surface Counters, Storage, Thermostat, View, Walk In Closet, Walk-In Closet(s)
- Flooring: Carpet
Interior area
- Total interior livable area: 1,144 sqft
Video & virtual tour
Property
Parking
- Parking features: Assigned
- Details: Contact manager
Features
- Stories: 1
- Exterior features: Assigned, Association Recreation - Owned, Barbecue, Buyer Approval Required, Cable TV, Cable included in rent, Clubhouse, Common Area, Covered, Daniel Shephard, Electric Water Heater, Elevator(s), Enclosed, Fitness Center, Florida Room, Garbage included in rent, Gated, Gated Community, Gated Community - No Guard, Grounds Care included in rent, Guest, Gunite, Heated, Heating system: Central, Heating: Electric, Ice Maker, In County, In Ground, Internet included in rent, Irrigation System, Lake, Lake Front, Landscaped, Laundry, Laundry Room, Lighting, Living Room/Dining Room Combo, Lot Features: In County, Landscaped, Sidewalk, Maintenance, Management included in rent, Outdoor Grill, Pets - No, Pickleball Court(s), Pool, Pool Maintenance included in rent, Rear Porch, Recreation Facilities, Recreational included in rent, Same Floor As Condo Unit, Sewage included in rent, Shuffleboard Court, Sidewalk, Sidewalks, Sliding Doors, Smoke Detector(s), Solid Surface Counters, Special Community Restrictions, Storage, Storage Rooms, Tennis Court(s), Thermostat, Tile, Vehicle Restrictions, View Type: Lake, View Type: Trees/Woods, Walk In Closet, Walk-In Closet(s), Water included in rent
- Has view: Yes
- View description: Water View
- Has water view: Yes
- Water view: Waterfront
Details
- Parcel number: 4835321805
Construction
Type & style
- Home type: Condo
- Property subtype: Condo
Condition
- Year built: 1981
Utilities & green energy
- Utilities for property: Cable, Cable Available, Garbage, Internet, Sewage, Water
Building
Management
- Pets allowed: No
Community & HOA
Community
- Features: Clubhouse, Fitness Center, Tennis Court(s)
- Security: Gated Community
- Senior community: Yes
HOA
- Amenities included: Fitness Center, Tennis Court(s)
Location
- Region: Bradenton
Financial & listing details
- Lease term: Contact For Details
Price history
| Date | Event | Price |
|---|---|---|
| 10/10/2025 | Price change | $1,600-5.9%$1/sqft |
Source: Stellar MLS #A4661968 | ||
| 8/13/2025 | Listed for rent | $1,700$1/sqft |
Source: Stellar MLS #A4661968 | ||
| 7/26/2025 | Listing removed | $152,900$134/sqft |
Source: | ||
| 4/5/2025 | Price change | $152,900-4.4%$134/sqft |
Source: | ||
| 2/10/2025 | Price change | $159,900-5.9%$140/sqft |
Source: | ||

