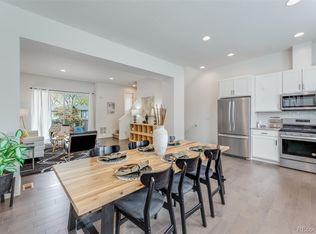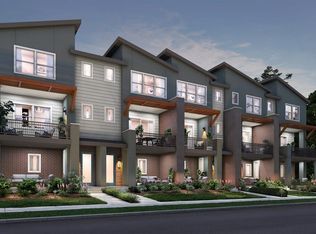Sold for $645,000
$645,000
4249 Yarrow Street, Wheat Ridge, CO 80033
2beds
1,787sqft
Townhouse
Built in 2020
1,380 Square Feet Lot
$-- Zestimate®
$361/sqft
$2,943 Estimated rent
Home value
Not available
Estimated sales range
Not available
$2,943/mo
Zestimate® history
Loading...
Owner options
Explore your selling options
What's special
This property offers a prime location, just a short 15-minute drive from Downtown Denver and less than one mile from I-70, providing quick and easy access to both the city and the mountains. The main living area features a spacious deck, perfect for outdoor entertainment and dining, allowing for seamless indoor-outdoor living. The open-concept living space on the main level boasts high ceilings and plenty of windows, filling the room with natural light. The kitchen features stunning white cabinetry, a large island, white quartz countertops, and a beautiful backsplash, complemented by stylish matte black hardware. The entryway and baths are adorned with beautiful oversized grey tiles, adding a touch of elegance to the home. Upstairs, you'll find two bedrooms, each with a private bathroom and a spacious walk-in closet, as well as a large loft area and convenient laundry room. Guests can park on the ample street parking, while residents have an attached 2-car garage with a sealed garage floor and 220V access. This home is designed with cutting-edge efficiency and sustainability features, such as solar panels, a tankless water heater, active radon ventilation, and being certified Zero Energy Ready by the U.S. Department of Energy. Additionally, the home was built with superior health features, being both EPA Indoor airPLUS Qualified and LEED Gold Certified, ensuring a healthy living environment, thanks to the award-winning builder.
Zillow last checked: 8 hours ago
Listing updated: May 11, 2023 at 07:25am
Listed by:
Nick Painz 303-550-8816,
RE/MAX Alliance
Bought with:
Todd Gogulski, 100068981
Porchlight Real Estate Group
Source: REcolorado,MLS#: 3730932
Facts & features
Interior
Bedrooms & bathrooms
- Bedrooms: 2
- Bathrooms: 3
- Full bathrooms: 1
- 3/4 bathrooms: 1
- 1/2 bathrooms: 1
- Main level bathrooms: 1
Primary bedroom
- Description: Vaulted Ceilings
- Level: Upper
Bedroom
- Level: Upper
Primary bathroom
- Level: Upper
Bathroom
- Level: Main
Bathroom
- Level: Upper
Family room
- Level: Main
Kitchen
- Level: Main
Laundry
- Level: Upper
Loft
- Description: Can Be Converted To A Third Bedroom
- Level: Main
Heating
- Active Solar, Forced Air
Cooling
- Central Air
Appliances
- Included: Dishwasher, Disposal, Dryer, Range, Refrigerator, Washer
Features
- Ceiling Fan(s), Eat-in Kitchen, Entrance Foyer, High Ceilings, Open Floorplan, Pantry, Primary Suite, Quartz Counters, Vaulted Ceiling(s), Walk-In Closet(s)
- Flooring: Carpet, Vinyl
- Windows: Double Pane Windows
- Has basement: No
- Common walls with other units/homes: End Unit
Interior area
- Total structure area: 1,787
- Total interior livable area: 1,787 sqft
- Finished area above ground: 1,787
Property
Parking
- Total spaces: 2
- Parking features: Garage - Attached
- Attached garage spaces: 2
Features
- Levels: Two
- Stories: 2
- Exterior features: Balcony, Rain Gutters
- Has view: Yes
- View description: Mountain(s)
Lot
- Size: 1,380 sqft
Details
- Parcel number: 511106
- Special conditions: Standard
Construction
Type & style
- Home type: Townhouse
- Property subtype: Townhouse
- Attached to another structure: Yes
Materials
- Wood Siding
Condition
- New Construction,Updated/Remodeled
- New construction: Yes
- Year built: 2020
Details
- Builder name: Thrive Home Builders
Utilities & green energy
- Sewer: Public Sewer
- Water: Public
Green energy
- Energy efficient items: Water Heater
Community & neighborhood
Security
- Security features: Carbon Monoxide Detector(s)
Location
- Region: Wheat Ridge
- Subdivision: Yarrow Gardens
HOA & financial
HOA
- Has HOA: Yes
- Services included: Irrigation, Maintenance Grounds, Snow Removal
- Association name: Yarrow Gardens Metro District
- Association phone: 303-987-0835
Other
Other facts
- Listing terms: 1031 Exchange,Cash,Conventional,FHA,VA Loan
- Ownership: Builder
Price history
| Date | Event | Price |
|---|---|---|
| 4/25/2023 | Sold | $645,000$361/sqft |
Source: | ||
Public tax history
| Year | Property taxes | Tax assessment |
|---|---|---|
| 2019 | $1,407 | $9,130 |
| 2018 | -- | -- |
Find assessor info on the county website
Neighborhood: 80033
Nearby schools
GreatSchools rating
- 5/10Stevens Elementary SchoolGrades: PK-5Distance: 0.5 mi
- 5/10Everitt Middle SchoolGrades: 6-8Distance: 1.3 mi
- 7/10Wheat Ridge High SchoolGrades: 9-12Distance: 1.4 mi
Schools provided by the listing agent
- Elementary: Wilmore-Davis
- Middle: Everitt
- High: Wheat Ridge
- District: Jefferson County R-1
Source: REcolorado. This data may not be complete. We recommend contacting the local school district to confirm school assignments for this home.
Get pre-qualified for a loan
At Zillow Home Loans, we can pre-qualify you in as little as 5 minutes with no impact to your credit score.An equal housing lender. NMLS #10287.

