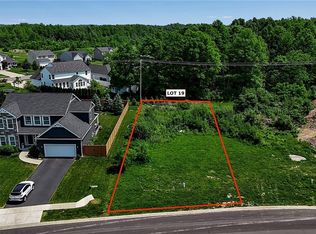Closed
$500,000
4249 Wolf Run, Lewiston, NY 14092
4beds
2,109sqft
Single Family Residence
Built in 2019
0.42 Acres Lot
$504,800 Zestimate®
$237/sqft
$3,043 Estimated rent
Home value
$504,800
$439,000 - $581,000
$3,043/mo
Zestimate® history
Loading...
Owner options
Explore your selling options
What's special
Welcome home to this move-in ready beauty. This stunning house was custom built by Forbes Capretto close to the river, bike paths, parks and Villages of Lewiston & Youngstown. The sleek and modern kitchen is open to the family room and features sliding doors to a patio for entertaining. The kitchen boasts a large island with seating, quartz countertops, a large pantry, and high-end stainless steel appliances. Also on the 1st floor is a mudroom with laundry, a closet and the entrance to a large 2 car garage. The main living room is open, with bright over sized windows, custom blinds and a gas fireplace. The spacious primary suite includes a walk-in closet and ensuite bath featuring double sinks and a large walk-in shower. Three additional bedrooms and an additional full bath complete the upstairs. The oversized yard features professional landscaping and a sprinkler system. This home has it all!
Zillow last checked: 8 hours ago
Listing updated: November 14, 2025 at 09:41am
Listed by:
Shawn Mommertz 716-316-4042,
Evolve Realty Services,
Joseph Andriatch 716-465-8063,
Evolve Realty Services
Bought with:
Jody Desnoyers, 10491213057
DEZ Realty LLC
Source: NYSAMLSs,MLS#: B1635155 Originating MLS: Buffalo
Originating MLS: Buffalo
Facts & features
Interior
Bedrooms & bathrooms
- Bedrooms: 4
- Bathrooms: 3
- Full bathrooms: 2
- 1/2 bathrooms: 1
- Main level bathrooms: 1
Heating
- Gas, Forced Air
Cooling
- Central Air
Appliances
- Included: Double Oven, Dryer, Dishwasher, Gas Oven, Gas Range, Gas Water Heater, Microwave, Refrigerator, Washer
- Laundry: Main Level
Features
- Separate/Formal Dining Room, Entrance Foyer, Eat-in Kitchen, Separate/Formal Living Room, Granite Counters, Kitchen Island, Kitchen/Family Room Combo, Pantry, Quartz Counters, Sliding Glass Door(s), Bath in Primary Bedroom
- Flooring: Carpet, Laminate, Tile, Varies, Vinyl
- Doors: Sliding Doors
- Basement: Full,Sump Pump
- Number of fireplaces: 1
Interior area
- Total structure area: 2,109
- Total interior livable area: 2,109 sqft
Property
Parking
- Total spaces: 2
- Parking features: Attached, Garage, Garage Door Opener
- Attached garage spaces: 2
Features
- Levels: Two
- Stories: 2
- Patio & porch: Patio
- Exterior features: Blacktop Driveway, Fence, Sprinkler/Irrigation, Patio
- Fencing: Partial
Lot
- Size: 0.42 Acres
- Dimensions: 84 x 216
- Features: Rectangular, Rectangular Lot, Residential Lot
Details
- Parcel number: 2924890730180001092000
- Special conditions: Standard
Construction
Type & style
- Home type: SingleFamily
- Architectural style: Two Story
- Property subtype: Single Family Residence
Materials
- Vinyl Siding
- Foundation: Poured
- Roof: Shingle
Condition
- Resale
- Year built: 2019
Details
- Builder model: Forbes Capretto
Utilities & green energy
- Electric: Circuit Breakers
- Sewer: Connected
- Water: Connected, Public
- Utilities for property: Sewer Connected, Water Connected
Green energy
- Energy efficient items: Appliances, HVAC, Lighting, Windows
Community & neighborhood
Location
- Region: Lewiston
- Subdivision: Mile Reserve
Other
Other facts
- Listing terms: Cash,Conventional,FHA,VA Loan
Price history
| Date | Event | Price |
|---|---|---|
| 11/12/2025 | Sold | $500,000+0%$237/sqft |
Source: | ||
| 9/12/2025 | Pending sale | $499,900$237/sqft |
Source: | ||
| 9/4/2025 | Listed for sale | $499,900+6.4%$237/sqft |
Source: | ||
| 5/24/2022 | Sold | $470,000+4.5%$223/sqft |
Source: | ||
| 4/7/2022 | Pending sale | $449,900$213/sqft |
Source: HUNT ERA Real Estate #B1392523 | ||
Public tax history
| Year | Property taxes | Tax assessment |
|---|---|---|
| 2024 | -- | $245,000 -8.2% |
| 2023 | -- | $267,000 |
| 2022 | -- | $267,000 |
Find assessor info on the county website
Neighborhood: 14092
Nearby schools
GreatSchools rating
- NAPrimary Education CenterGrades: PK-4Distance: 1.8 mi
- 4/10Lewiston Porter Middle SchoolGrades: 6-8Distance: 1.8 mi
- 8/10Lewiston Porter Senior High SchoolGrades: 9-12Distance: 1.8 mi
Schools provided by the listing agent
- District: Lewiston-Porter
Source: NYSAMLSs. This data may not be complete. We recommend contacting the local school district to confirm school assignments for this home.
