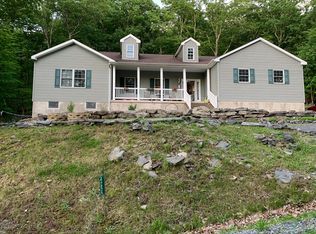Sold for $250,500 on 02/28/25
$250,500
4249 Winchester Way, Bushkill, PA 18324
3beds
2,532sqft
Single Family Residence
Built in 1979
0.28 Acres Lot
$258,700 Zestimate®
$99/sqft
$2,245 Estimated rent
Home value
$258,700
$220,000 - $305,000
$2,245/mo
Zestimate® history
Loading...
Owner options
Explore your selling options
What's special
Contemporary 3bd/2ba gem in the HEART of an amenity-filled community. The inviting main floor has an OPEN layout that connects the Living Room w/ a cozy fireplace, to the Dining Area, & the Kitchen w/ NEW cabinets & counter space. As you entertain or simply unwind, the EXPANSIVE wrap-around deck offers serene views. On this floor, discover a bedroom w/ access to the deck & a bath. 2nd floor has 2 additional bds, each boasting deep closets & sliders to the balcony, allowing you to wake up to the same picturesque views. The LL is a retreat in itself, featuring a Family Room, laundry, & a SAUNA, where relaxation knows no bounds. Other features include electric hot water on demand, public water/sewer, & backs up to state game lands, so your connection to nature remains uninterrupted. The community boasts lakes, beaches, pools, & even ski slopes, ensuring endless opportunities for outdoor recreation & leisure right at your doorstep. Don't miss out on the chance to make this contemporary oasis your own!
Zillow last checked: 8 hours ago
Listing updated: March 04, 2025 at 07:17am
Listed by:
James Galligan 570-656-2235,
Keller Williams Real Estate - Stroudsburg 803 Main
Bought with:
Iron Valley Real Estate Northeast
Source: PMAR,MLS#: PM-121574
Facts & features
Interior
Bedrooms & bathrooms
- Bedrooms: 3
- Bathrooms: 2
- Full bathrooms: 2
Primary bedroom
- Description: Carpet Floors | Sliders to Balcony
- Level: Second
- Area: 208.81
- Dimensions: 15.7 x 13.3
Bedroom 2
- Description: Carpet Floors | Sliders to Balcony
- Level: Second
- Area: 195.92
- Dimensions: 15.8 x 12.4
Bedroom 3
- Description: Carpet Floors | Sliders to Deck
- Level: First
- Area: 113.22
- Dimensions: 11.1 x 10.2
Bathroom 2
- Level: First
- Area: 32.8
- Dimensions: 8 x 4.1
Bathroom 2
- Level: Second
- Area: 69.75
- Dimensions: 8.11 x 8.6
Family room
- Level: Lower
- Area: 261.76
- Dimensions: 21.11 x 12.4
Kitchen
- Description: New Cabinets
- Level: First
- Area: 135.66
- Dimensions: 11.9 x 11.4
Laundry
- Description: Hookups
- Level: Lower
- Area: 16.2
- Dimensions: 4.5 x 3.6
Living room
- Description: Dining Combo | Fireplace
- Level: First
- Area: 392.45
- Dimensions: 23.5 x 16.7
Sauna
- Level: Lower
- Area: 55.44
- Dimensions: 8.8 x 6.3
Heating
- Baseboard, Electric, Other
Cooling
- Ceiling Fan(s)
Appliances
- Included: Electric Range, Refrigerator, Water Heater, Microwave
- Laundry: Electric Dryer Hookup, Washer Hookup
Features
- Eat-in Kitchen, Sauna, Walk-In Closet(s), Other
- Flooring: Carpet, Laminate, Vinyl
- Doors: Storm Door(s)
- Windows: Insulated Windows
- Basement: Exterior Entry,Walk-Out Access,Finished,Heated
- Has fireplace: Yes
- Fireplace features: Living Room
- Common walls with other units/homes: No Common Walls
Interior area
- Total structure area: 2,532
- Total interior livable area: 2,532 sqft
- Finished area above ground: 1,260
- Finished area below ground: 1,272
Property
Parking
- Total spaces: 1
- Parking features: Garage
- Garage spaces: 1
Features
- Stories: 2
- Patio & porch: Deck
- Exterior features: Balcony
Lot
- Size: 0.28 Acres
- Features: Sloped, Cleared, Wooded, Views
Details
- Parcel number: 192.020368 062242
- Zoning description: Residential
Construction
Type & style
- Home type: SingleFamily
- Architectural style: Contemporary
- Property subtype: Single Family Residence
Materials
- Vinyl Siding
- Foundation: Slab
- Roof: Asphalt,Fiberglass
Condition
- Year built: 1979
Utilities & green energy
- Electric: 200+ Amp Service, Circuit Breakers
- Sewer: Public Sewer
- Water: Public
- Utilities for property: Cable Available
Community & neighborhood
Security
- Security features: 24 Hour Security
Location
- Region: Bushkill
- Subdivision: Saw Creek Estates
HOA & financial
HOA
- Has HOA: Yes
- HOA fee: $1,705 annually
- Amenities included: Security, Gated, Clubhouse, Playground, Ski Accessible, Outdoor Pool, Indoor Pool, Fitness Center, Tennis Court(s), Indoor Tennis Court(s), Trash
Other
Other facts
- Listing terms: Cash,Conventional
- Road surface type: Paved
Price history
| Date | Event | Price |
|---|---|---|
| 2/28/2025 | Sold | $250,500+0.6%$99/sqft |
Source: PMAR #PM-121574 | ||
| 2/28/2025 | Pending sale | $249,000$98/sqft |
Source: PMAR #PM-121574 | ||
| 1/28/2025 | Listing removed | $249,000$98/sqft |
Source: PMAR #PM-121574 | ||
| 1/23/2025 | Listed for sale | $249,000-3.9%$98/sqft |
Source: PMAR #PM-121574 | ||
| 10/16/2024 | Listing removed | $259,000$102/sqft |
Source: PMAR #PM-114845 | ||
Public tax history
| Year | Property taxes | Tax assessment |
|---|---|---|
| 2025 | $4,383 +1.6% | $26,720 |
| 2024 | $4,316 +1.5% | $26,720 |
| 2023 | $4,250 +3.2% | $26,720 |
Find assessor info on the county website
Neighborhood: 18324
Nearby schools
GreatSchools rating
- 5/10Middle Smithfield El SchoolGrades: K-5Distance: 5.8 mi
- 3/10Lehman Intermediate SchoolGrades: 6-8Distance: 2.9 mi
- 3/10East Stroudsburg Senior High School NorthGrades: 9-12Distance: 3 mi

Get pre-qualified for a loan
At Zillow Home Loans, we can pre-qualify you in as little as 5 minutes with no impact to your credit score.An equal housing lender. NMLS #10287.
Sell for more on Zillow
Get a free Zillow Showcase℠ listing and you could sell for .
$258,700
2% more+ $5,174
With Zillow Showcase(estimated)
$263,874