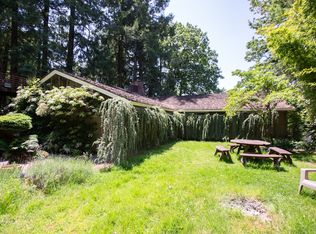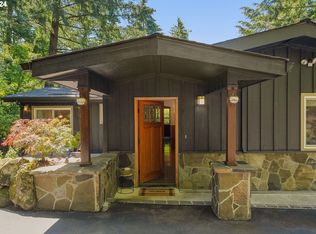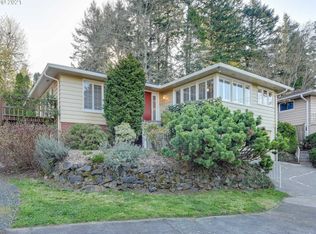Sold
$670,000
4249 SW Dosch Rd, Portland, OR 97239
3beds
2,212sqft
Residential, Single Family Residence
Built in 2004
0.26 Acres Lot
$707,000 Zestimate®
$303/sqft
$3,595 Estimated rent
Home value
$707,000
$665,000 - $749,000
$3,595/mo
Zestimate® history
Loading...
Owner options
Explore your selling options
What's special
Light and bright 2004 Contemporary built on side of a hill with a creek and with a peek of the coast range! This stunning home is on three levels and surrounded by lush native trees. While on Dosch, the entire custom built property was purposely designed to live to the west of the road to buffer out road noise. Upper level has a massive great room with 12 foot ceilings, gas fireplace, and expansive windows, wrapped with a large deck overlooking trees. Maple hardwood floors, galley style kitchen with a pantry. The main level has a primary suite with full bathroom, complete with jetted tub and a large walk-in closet. Attached 2-car garage, laundry and a half bathroom are also on the main level. Lower level has two additional bedrooms, both with large walk in closets, and a third full bathroom. All this with an oversized garage for ample room, a 90% efficient forced air gas furnace, central air conditioning, plumbed for central vacuum, intercom system, and more. The entire house overlooks a year round creek that flows through the back yard. Stellar location and top rated schools! Sellers will consider buying down interest rates with the right offer! [Home Energy Score = 4. HES Report at https://rpt.greenbuildingregistry.com/hes/OR10215410]
Zillow last checked: 8 hours ago
Listing updated: February 14, 2024 at 01:51am
Listed by:
Rob Levy 503-906-1444,
Keller Williams Realty Professionals,
Caity Abouaf 503-724-0035,
Keller Williams Realty Professionals
Bought with:
Terri Schneider, 201207377
Keller Williams Realty Portland Premiere
Source: RMLS (OR),MLS#: 23677762
Facts & features
Interior
Bedrooms & bathrooms
- Bedrooms: 3
- Bathrooms: 3
- Full bathrooms: 2
- Partial bathrooms: 1
- Main level bathrooms: 2
Primary bedroom
- Features: Bathroom, Suite, Walkin Closet, Wallto Wall Carpet
- Level: Main
- Area: 252
- Dimensions: 21 x 12
Bedroom 2
- Features: Walkin Closet, Wallto Wall Carpet
- Level: Lower
- Area: 176
- Dimensions: 16 x 11
Bedroom 3
- Features: Walkin Closet, Wallto Wall Carpet
- Level: Lower
- Area: 90
- Dimensions: 10 x 9
Dining room
- Features: Hardwood Floors
- Level: Upper
Kitchen
- Features: Dishwasher, Microwave, Pantry, Free Standing Range, Free Standing Refrigerator, Plumbed For Ice Maker
- Level: Upper
- Area: 121
- Width: 11
Living room
- Features: Fireplace, Hardwood Floors, Sliding Doors, High Ceilings
- Level: Upper
- Area: 483
- Dimensions: 23 x 21
Heating
- Forced Air 90, Fireplace(s)
Cooling
- Central Air
Appliances
- Included: Dishwasher, Disposal, Free-Standing Range, Free-Standing Refrigerator, Microwave, Plumbed For Ice Maker, Stainless Steel Appliance(s), Electric Water Heater
- Laundry: Laundry Room
Features
- Floor 3rd, Granite, High Ceilings, Plumbed For Central Vacuum, Vaulted Ceiling(s), Walk-In Closet(s), Pantry, Bathroom, Suite, Tile
- Flooring: Hardwood, Tile, Wall to Wall Carpet
- Doors: Sliding Doors
- Windows: Double Pane Windows, Vinyl Frames
- Basement: Crawl Space
- Number of fireplaces: 1
- Fireplace features: Gas
Interior area
- Total structure area: 2,212
- Total interior livable area: 2,212 sqft
Property
Parking
- Total spaces: 2
- Parking features: Driveway, Garage Door Opener, Attached, Oversized
- Attached garage spaces: 2
- Has uncovered spaces: Yes
Features
- Stories: 3
- Patio & porch: Deck
- Has spa: Yes
- Spa features: Bath
- Has view: Yes
- View description: Territorial, Trees/Woods
Lot
- Size: 0.26 Acres
- Dimensions: 11352
- Features: Secluded, Sloped, Trees, Wooded, SqFt 10000 to 14999
Details
- Parcel number: R273799
- Other equipment: Intercom
Construction
Type & style
- Home type: SingleFamily
- Architectural style: Contemporary
- Property subtype: Residential, Single Family Residence
Materials
- Cement Siding
- Foundation: Pillar/Post/Pier
- Roof: Composition
Condition
- Resale
- New construction: No
- Year built: 2004
Utilities & green energy
- Gas: Gas
- Sewer: Public Sewer
- Water: Public
Community & neighborhood
Location
- Region: Portland
- Subdivision: Hillsdale
Other
Other facts
- Listing terms: Cash,Conventional
- Road surface type: Paved
Price history
| Date | Event | Price |
|---|---|---|
| 2/12/2024 | Sold | $670,000-4.3%$303/sqft |
Source: | ||
| 12/30/2023 | Pending sale | $699,900$316/sqft |
Source: | ||
| 11/25/2023 | Price change | $699,900-6.7%$316/sqft |
Source: | ||
| 8/19/2023 | Price change | $749,900-6.3%$339/sqft |
Source: | ||
| 6/16/2023 | Listed for sale | $799,900$362/sqft |
Source: | ||
Public tax history
| Year | Property taxes | Tax assessment |
|---|---|---|
| 2025 | $10,685 +3.7% | $396,900 +3% |
| 2024 | $10,300 +4% | $385,340 +3% |
| 2023 | $9,904 +2.2% | $374,120 +3% |
Find assessor info on the county website
Neighborhood: Bridlemile
Nearby schools
GreatSchools rating
- 9/10Bridlemile Elementary SchoolGrades: K-5Distance: 0.6 mi
- 6/10Gray Middle SchoolGrades: 6-8Distance: 0.8 mi
- 8/10Ida B. Wells-Barnett High SchoolGrades: 9-12Distance: 1.5 mi
Schools provided by the listing agent
- Elementary: Bridlemile
- Middle: Robert Gray
- High: Ida B Wells
Source: RMLS (OR). This data may not be complete. We recommend contacting the local school district to confirm school assignments for this home.
Get a cash offer in 3 minutes
Find out how much your home could sell for in as little as 3 minutes with a no-obligation cash offer.
Estimated market value$707,000
Get a cash offer in 3 minutes
Find out how much your home could sell for in as little as 3 minutes with a no-obligation cash offer.
Estimated market value
$707,000


