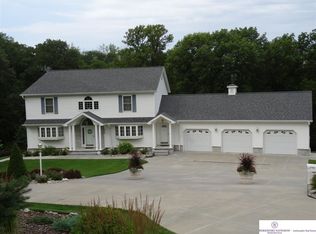Sold for $600,000 on 06/19/23
$600,000
4249 N Crest Dr, Omaha, NE 68112
5beds
3,579sqft
Single Family Residence
Built in 2006
0.83 Acres Lot
$636,400 Zestimate®
$168/sqft
$3,284 Estimated rent
Maximize your home sale
Get more eyes on your listing so you can sell faster and for more.
Home value
$636,400
$605,000 - $668,000
$3,284/mo
Zestimate® history
Loading...
Owner options
Explore your selling options
What's special
Wooded Ponca Hills Walkout Ranch on .83 acre private lot! Pre Inspected! 5 bed 3 bath 3 car ranch is situated on quiet road with beautiful treed lot. Bright and Open floor plan is ideal for entertaining with large living and dining area. Wood burning stove heats entire 1st floor. Zoned heating and cooling. Large Kitchen has SS appliances and walk in pantry with loads of counter space. Primary bedroom suite includes large walk in closet and bath. Large 2nd main floor bedroom and bath could make great secondary suite. Perfect office space also off kitchen. Large laundry on main floor and all appliances included. Walkout basement features large family room and patio overlooking backyard. 3 bedrooms and full bath with double sinks also downstairs. Home gym in basement with equipment included in sale. Above ground pool will get new liner on April 27th. Composite deck, and partially fenced backyard includes sprinkler system. Home radon system, reverse osmosis also included.
Zillow last checked: 8 hours ago
Listing updated: April 13, 2024 at 06:24am
Listed by:
Jennifer Gatzemeyer 402-312-4644,
Nebraska Realty
Bought with:
Mike & Jody Briley, 873667
BHHS Ambassador Real Estate
Jody & Mike Briley, 20130603
BHHS Ambassador Real Estate
Source: GPRMLS,MLS#: 22307346
Facts & features
Interior
Bedrooms & bathrooms
- Bedrooms: 5
- Bathrooms: 3
- Full bathrooms: 1
- 3/4 bathrooms: 1
- Partial bathrooms: 1
- Main level bathrooms: 2
Primary bedroom
- Features: Wall/Wall Carpeting, Window Covering
- Level: Main
- Area: 192
- Dimensions: 16 x 12
Bedroom 2
- Features: Wall/Wall Carpeting, Window Covering
- Level: Main
- Area: 168
- Dimensions: 14 x 12
Bedroom 3
- Features: Wall/Wall Carpeting, Window Covering
- Level: Basement
- Area: 156
- Dimensions: 13 x 12
Bedroom 4
- Features: Wall/Wall Carpeting, Window Covering
- Level: Basement
- Area: 156
- Dimensions: 13 x 12
Bedroom 5
- Features: Wall/Wall Carpeting, Window Covering
- Level: Basement
- Area: 132
- Dimensions: 12 x 11
Primary bathroom
- Features: 3/4, Shower
Family room
- Features: Wall/Wall Carpeting, Window Covering
- Level: Basement
- Area: 550
- Dimensions: 25 x 22
Kitchen
- Features: Ceramic Tile Floor, Ceiling Fan(s), Sliding Glass Door
- Level: Main
- Area: 224
- Dimensions: 16 x 14
Living room
- Features: Wall/Wall Carpeting, Window Covering, Wood/Coal Stove, Ceiling Fan(s)
- Level: Main
- Area: 330
- Dimensions: 22 x 15
Basement
- Area: 1892
Office
- Features: Wall/Wall Carpeting, Window Covering
- Level: Main
- Area: 81
- Dimensions: 9 x 9
Heating
- Natural Gas, Forced Air
Cooling
- Central Air
Appliances
- Included: Range, Refrigerator, Freezer, Washer, Dishwasher, Dryer, Disposal, Microwave
Features
- Exercise Room, Ceiling Fan(s), Pantry
- Flooring: Carpet, Ceramic Tile
- Doors: Sliding Doors
- Windows: Window Coverings, LL Daylight Windows
- Basement: Daylight,Egress,Walk-Out Access,Finished
- Number of fireplaces: 1
Interior area
- Total structure area: 3,579
- Total interior livable area: 3,579 sqft
- Finished area above ground: 1,892
- Finished area below ground: 1,687
Property
Parking
- Total spaces: 3
- Parking features: Attached, Garage Door Opener
- Attached garage spaces: 3
Features
- Patio & porch: Porch, Patio, Deck
- Exterior features: Sprinkler System
- Has private pool: Yes
- Pool features: Above Ground
- Fencing: Chain Link,Partial
Lot
- Size: 0.83 Acres
- Dimensions: 172 x 212
- Features: Over 1/2 up to 1 Acre, Cul-De-Sac, Rolling Slope, Wooded, Secluded
Details
- Parcel number: 0537792016
- Other equipment: Sump Pump
Construction
Type & style
- Home type: SingleFamily
- Architectural style: Ranch
- Property subtype: Single Family Residence
Materials
- Masonite
- Foundation: Block
- Roof: Composition
Condition
- Not New and NOT a Model
- New construction: No
- Year built: 2006
Utilities & green energy
- Sewer: Septic Tank
- Water: Public
- Utilities for property: Cable Available
Community & neighborhood
Location
- Region: Omaha
- Subdivision: Beacon Hill
Other
Other facts
- Listing terms: VA Loan,FHA,Conventional,Cash
- Ownership: Fee Simple
Price history
| Date | Event | Price |
|---|---|---|
| 6/19/2023 | Sold | $600,000+20%$168/sqft |
Source: | ||
| 4/17/2023 | Pending sale | $500,000$140/sqft |
Source: | ||
| 4/13/2023 | Listed for sale | $500,000+28.5%$140/sqft |
Source: | ||
| 7/10/2017 | Listing removed | $389,000$109/sqft |
Source: NP Dodge Real Estate #21710027 | ||
| 6/26/2017 | Price change | $389,000-2.5%$109/sqft |
Source: NP Dodge Real Estate #21710027 | ||
Public tax history
| Year | Property taxes | Tax assessment |
|---|---|---|
| 2024 | $4,720 -25.7% | $400,900 +4.4% |
| 2023 | $6,353 -3.5% | $383,900 -1.6% |
| 2022 | $6,586 +0.2% | $390,000 |
Find assessor info on the county website
Neighborhood: Ponca Hills
Nearby schools
GreatSchools rating
- 6/10Ponca Elementary SchoolGrades: PK-5Distance: 0.2 mi
- 3/10Nathan Hale Magnet Middle SchoolGrades: 6-8Distance: 3.5 mi
- 1/10Omaha North Magnet High SchoolGrades: 9-12Distance: 4.7 mi
Schools provided by the listing agent
- Elementary: Ponca
- Middle: Hale
- High: North
- District: Omaha
Source: GPRMLS. This data may not be complete. We recommend contacting the local school district to confirm school assignments for this home.

Get pre-qualified for a loan
At Zillow Home Loans, we can pre-qualify you in as little as 5 minutes with no impact to your credit score.An equal housing lender. NMLS #10287.
Sell for more on Zillow
Get a free Zillow Showcase℠ listing and you could sell for .
$636,400
2% more+ $12,728
With Zillow Showcase(estimated)
$649,128