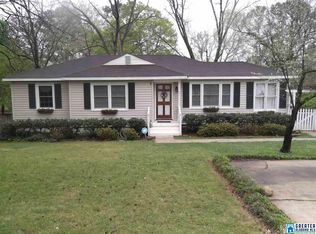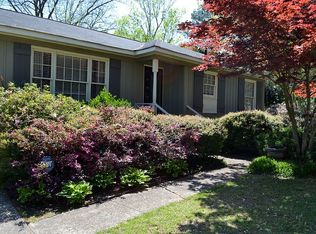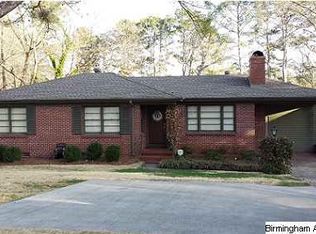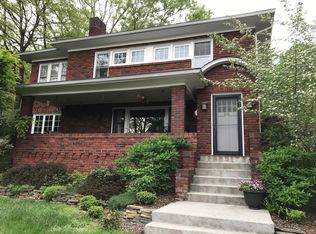Sold for $520,000
$520,000
4249 Montevallo Rd S, Birmingham, AL 35213
3beds
1,422sqft
Single Family Residence
Built in 1954
9,583.2 Square Feet Lot
$538,400 Zestimate®
$366/sqft
$2,277 Estimated rent
Home value
$538,400
$501,000 - $581,000
$2,277/mo
Zestimate® history
Loading...
Owner options
Explore your selling options
What's special
Welcome to 4249 Montevallo Road! Located in the highly desirable Crestline Park neighborhood, this charming 3-bedroom, 2-bath home is a must-see. It offers great curb appeal with a convenient parking pad and features beautiful hardwood floors throughout. Step inside to a spacious living room that flows seamlessly into a light-filled dining area. The kitchen is equipped with stainless steel appliances and ample cabinet space. The spacious primary suite includes a beautifully updated bathroom, while two additional bedrooms share a well-appointed hall bath. The basement provides excellent storage space, and the fully fenced backyard is perfect for entertaining, play, or pets—with a large deck and room to enjoy the outdoors. Additional updates include a brand new roof installed in 2023. Ideally situated close to the village, grocery stores, local parks, and Saw’s restaurant—don’t miss your chance to make this home yours!
Zillow last checked: 8 hours ago
Listing updated: June 13, 2025 at 11:50am
Listed by:
Mary Harmon Muir-Taylor 205-370-7996,
Ray & Poynor Properties
Bought with:
Matt Farris
ARC Realty Vestavia
Source: GALMLS,MLS#: 21418129
Facts & features
Interior
Bedrooms & bathrooms
- Bedrooms: 3
- Bathrooms: 2
- Full bathrooms: 2
Primary bedroom
- Level: First
Bedroom 1
- Level: First
Bedroom 2
- Level: First
Primary bathroom
- Level: First
Bathroom 1
- Level: First
Dining room
- Level: First
Kitchen
- Features: Stone Counters, Eat-in Kitchen, Pantry
- Level: First
Living room
- Level: First
Basement
- Area: 500
Heating
- Central
Cooling
- Central Air, Electric, Ceiling Fan(s)
Appliances
- Included: Convection Oven, Electric Cooktop, Disposal, Electric Oven, Stove-Electric, Gas Water Heater
- Laundry: Electric Dryer Hookup, Washer Hookup, Main Level, Other, Yes
Features
- Recessed Lighting, Crown Molding, Smooth Ceilings, Linen Closet, Double Vanity, Tub/Shower Combo
- Flooring: Hardwood, Tile, Vinyl
- Basement: Partial,Unfinished,Concrete
- Attic: Other,Yes
- Has fireplace: No
Interior area
- Total interior livable area: 1,422 sqft
- Finished area above ground: 1,422
- Finished area below ground: 0
Property
Parking
- Parking features: Driveway, Unassigned
- Has uncovered spaces: Yes
Features
- Levels: One
- Stories: 1
- Patio & porch: Open (PATIO), Patio, Open (DECK), Deck
- Pool features: None
- Fencing: Fenced
- Has view: Yes
- View description: None
- Waterfront features: No
Lot
- Size: 9,583 sqft
- Features: Interior Lot, Few Trees
Details
- Parcel number: 2300341020002.000
- Special conditions: N/A
Construction
Type & style
- Home type: SingleFamily
- Property subtype: Single Family Residence
Materials
- Brick Over Foundation, Vinyl Siding
- Foundation: Basement
Condition
- Year built: 1954
Utilities & green energy
- Water: Public
- Utilities for property: Sewer Connected
Green energy
- Energy efficient items: Thermostat
Community & neighborhood
Security
- Security features: Security System
Community
- Community features: Street Lights
Location
- Region: Birmingham
- Subdivision: Mountaindale
Other
Other facts
- Price range: $520K - $520K
Price history
| Date | Event | Price |
|---|---|---|
| 6/12/2025 | Sold | $520,000+23.8%$366/sqft |
Source: | ||
| 5/16/2025 | Pending sale | $419,900$295/sqft |
Source: | ||
| 5/13/2025 | Listed for sale | $419,900+31.2%$295/sqft |
Source: | ||
| 5/4/2020 | Sold | $320,000$225/sqft |
Source: | ||
Public tax history
Tax history is unavailable.
Neighborhood: Crestline
Nearby schools
GreatSchools rating
- 7/10Avondale Elementary SchoolGrades: PK-5Distance: 2.2 mi
- 1/10We Putnam Middle School-MagnetGrades: 6-8Distance: 1.5 mi
- 1/10Woodlawn High School-MagnetGrades: 9-12Distance: 2.3 mi
Schools provided by the listing agent
- Elementary: Avondale
- Middle: Putnam, W E
- High: Woodlawn
Source: GALMLS. This data may not be complete. We recommend contacting the local school district to confirm school assignments for this home.
Get a cash offer in 3 minutes
Find out how much your home could sell for in as little as 3 minutes with a no-obligation cash offer.
Estimated market value$538,400
Get a cash offer in 3 minutes
Find out how much your home could sell for in as little as 3 minutes with a no-obligation cash offer.
Estimated market value
$538,400



