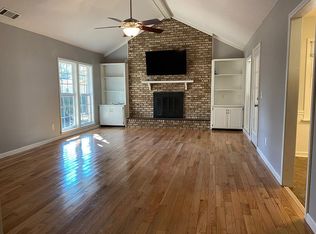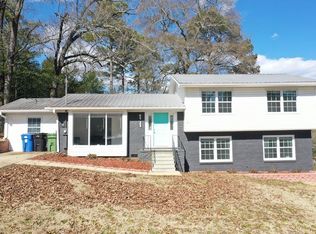BRICK 3 BEDROOM, 2 BATH, LIVING ROOM, DINING ROOM, DEN, KITCHEN AND LAUNDRY ROOM. ADDITIONAL 142 SF MASTER CLOSET NOT INCLUDED IN GLA BECAUSE IT HAS NO HVAC VENT. TOTAL FINISHED IS 1672 SF! WALK-IN MASTER SHOWER. LARGE COVERED FRONT PORCH, COVERED AND OPEN PATIO AND FENCED BACK YARD. ENERGY EFFICIENT WITH DUAL-PANE REPLACEMENT WINDOWS THROUGHOUT, STORM DOORS AND EXTRA ATTIC INSULATION. CIRCULAR FRONT DRIVEWAY, EXTRA LONG CARPORT WITH BRICK SIDE WALL.
This property is off market, which means it's not currently listed for sale or rent on Zillow. This may be different from what's available on other websites or public sources.

