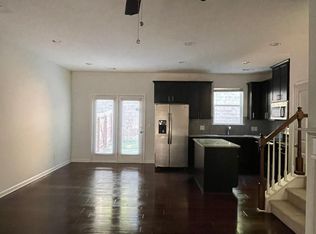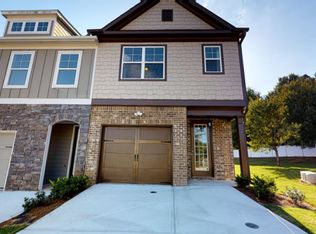Corner unit Rocklyn Build "Melbourne" townhome. This home will not last long, three bedroom townhome, open floor plan, quartz countertops, hardwood floors, tile bathrooms, carpet bedrooms, and an open concept main level. Seller is leaving the TV pictured and the RING DOORBELL! Quiet, private backyard AND landscaping maintained by the HOA. Great starter home in a new 2018 new built community. Walking distance to community grass park. Easy access to Downtown Decatur and Avondale Estates!
This property is off market, which means it's not currently listed for sale or rent on Zillow. This may be different from what's available on other websites or public sources.

