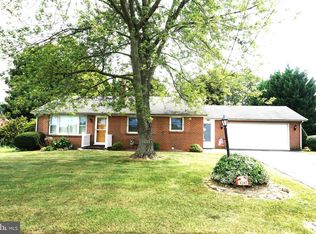Sold for $267,000
$267,000
4248 Walters Hatchery Rd, York, PA 17408
4beds
2,366sqft
Single Family Residence
Built in 1969
0.57 Acres Lot
$271,200 Zestimate®
$113/sqft
$2,577 Estimated rent
Home value
$271,200
$255,000 - $287,000
$2,577/mo
Zestimate® history
Loading...
Owner options
Explore your selling options
What's special
Charming 4-Bedroom Brick Rancher on a Spacious Lot! Welcome to this cozy 1,300+ above grade square foot brick rancher, nestled on a generous .57-acre lot, offers endless possibilities for those looking to make it their own. With four bedrooms and three bathrooms, this home is perfect for families or anyone who loves to entertain. Step inside to find a partially finished basement that can be an entertainment haven or a cozy retreat. The 1-car garage adds convenience, while the large yard provides ample outdoor space for gardening, play, or relaxation. Bring your vision and make this house your home today!
Zillow last checked: 8 hours ago
Listing updated: August 22, 2025 at 01:01pm
Listed by:
Mark Meiler 717-659-2539,
Meiler's Next Level Realty
Bought with:
Ethan Funderburk, RS376090
Real of Pennsylvania
Source: Bright MLS,MLS#: PAYK2080456
Facts & features
Interior
Bedrooms & bathrooms
- Bedrooms: 4
- Bathrooms: 3
- Full bathrooms: 3
- Main level bathrooms: 2
- Main level bedrooms: 3
Bedroom 1
- Features: Flooring - Carpet, Ceiling Fan(s)
- Level: Main
- Area: 144 Square Feet
- Dimensions: 12 x 12
Bedroom 2
- Features: Flooring - Carpet, Ceiling Fan(s)
- Level: Main
- Area: 130 Square Feet
- Dimensions: 13 x 10
Bedroom 3
- Features: Flooring - Carpet
- Level: Main
- Area: 126 Square Feet
- Dimensions: 9 x 14
Bedroom 4
- Features: Flooring - Carpet, Bathroom - Stall Shower
- Level: Lower
- Area: 208 Square Feet
- Dimensions: 16 x 13
Dining room
- Features: Flooring - HardWood
- Level: Main
- Area: 117 Square Feet
- Dimensions: 9 x 13
Kitchen
- Features: Countertop(s) - Solid Surface, Flooring - Tile/Brick, Kitchen - Electric Cooking
- Level: Main
- Area: 156 Square Feet
- Dimensions: 12 x 13
Living room
- Features: Flooring - Carpet
- Level: Main
- Area: 247 Square Feet
- Dimensions: 19 x 13
Recreation room
- Features: Fireplace - Other, Flooring - Carpet
- Level: Lower
Heating
- Hot Water, Natural Gas
Cooling
- Central Air, Electric
Appliances
- Included: Electric Water Heater
- Laundry: Main Level
Features
- Basement: Garage Access,Full,Sump Pump,Walk-Out Access,Partially Finished
- Number of fireplaces: 1
Interior area
- Total structure area: 2,516
- Total interior livable area: 2,366 sqft
- Finished area above ground: 1,334
- Finished area below ground: 1,032
Property
Parking
- Total spaces: 1
- Parking features: Garage Faces Side, Attached, Driveway
- Attached garage spaces: 1
- Has uncovered spaces: Yes
Accessibility
- Accessibility features: None
Features
- Levels: One
- Stories: 1
- Has private pool: Yes
- Pool features: In Ground, Private
- Fencing: Wood
Lot
- Size: 0.57 Acres
- Features: Level
Details
- Additional structures: Above Grade, Below Grade
- Parcel number: 400000202070000000
- Zoning: R-1 LOW DENSITY RESIDENTI
- Special conditions: Standard
Construction
Type & style
- Home type: SingleFamily
- Architectural style: Ranch/Rambler
- Property subtype: Single Family Residence
Materials
- Block
- Foundation: Block
- Roof: Asphalt
Condition
- Average
- New construction: No
- Year built: 1969
Utilities & green energy
- Sewer: On Site Septic
- Water: Well
Community & neighborhood
Location
- Region: York
- Subdivision: North Codorus Twp
- Municipality: NORTH CODORUS TWP
Other
Other facts
- Listing agreement: Exclusive Right To Sell
- Listing terms: Cash,Conventional,FHA 203(k)
- Ownership: Fee Simple
Price history
| Date | Event | Price |
|---|---|---|
| 8/22/2025 | Sold | $267,000-11%$113/sqft |
Source: | ||
| 6/25/2025 | Pending sale | $299,900$127/sqft |
Source: | ||
| 4/25/2025 | Listed for sale | $299,900$127/sqft |
Source: | ||
| 8/17/2024 | Listing removed | -- |
Source: | ||
| 8/1/2024 | Listed for sale | $299,900$127/sqft |
Source: | ||
Public tax history
| Year | Property taxes | Tax assessment |
|---|---|---|
| 2025 | $4,464 +1.1% | $133,130 |
| 2024 | $4,416 | $133,130 |
| 2023 | $4,416 +4.4% | $133,130 |
Find assessor info on the county website
Neighborhood: 17408
Nearby schools
GreatSchools rating
- 8/10New Salem El SchoolGrades: K-4Distance: 1.8 mi
- 4/10Spring Grove Area Middle SchoolGrades: 7-8Distance: 4.2 mi
- 6/10Spring Grove Area Senior High SchoolGrades: 9-12Distance: 4.7 mi
Schools provided by the listing agent
- District: Spring Grove Area
Source: Bright MLS. This data may not be complete. We recommend contacting the local school district to confirm school assignments for this home.
Get pre-qualified for a loan
At Zillow Home Loans, we can pre-qualify you in as little as 5 minutes with no impact to your credit score.An equal housing lender. NMLS #10287.
Sell for more on Zillow
Get a Zillow Showcase℠ listing at no additional cost and you could sell for .
$271,200
2% more+$5,424
With Zillow Showcase(estimated)$276,624

