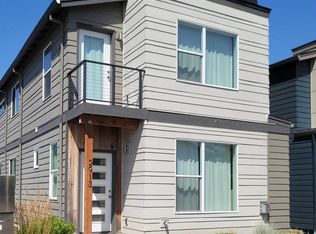Charming 3-Bedroom Home in the Heart of Hillsboro
Address: 4248 SE Rose Petal Place, Hillsboro, OR 97123
Available immediately.
Welcome to this delightful home in the friendly Witch Hazel Village neighborhood! This 3-bedroom, 2.5-bathroom two-storey home is ready for you to move in and make it your own. With a spacious 1,652 sq. ft. of living space, this home is perfect for families or anyone who enjoys a little extra room to breathe.
Key Features:
Open & Inviting Floor Plan: As soon as you step inside, you'll be greeted by an airy and bright living area that flows seamlessly into the dining and kitchen spaces. It's an ideal layout for both cozy evenings and entertaining guests. Some basic furniture is included for your convenience.
Modern Kitchen: The kitchen is fully equipped with everything you need to cook up your favorite meals, featuring countertops, a convenient eating bar, and plenty of storage. Whether you're a seasoned chef or just like to whip up the occasional meal, this kitchen will make it easy.
Generous Bedrooms: The master suite offers a peaceful retreat with an en-suite bathroom, while the other two bedrooms are spacious and versatile for any need, whether it's a guest room, home office, or playroom.
Outdoor Space: The backyard is low-maintenance and ready for you to enjoy outdoor activities or just relax after a busy day.
Convenient Parking: An attached garage ensures your car is parked safely and gives you extra space for storage.
Community Perks:
Neighborhood Feel: Witch Hazel Village is known for its welcoming community. With parks, walking trails, and a great mix of people, it's the perfect place to settle in.
Location:
Witch Hazel Elementary: Just 0.3 miles away perfect for young families!
South Meadows Middle School: Only 0.3 miles away.
Hillsboro High School: 1 mile from your front door.
Important Details:
Renters insurance: The renter will be required to sign up for renters insurance with personal liability protection against at least $100,000 in damages.
HOA Fees: Will be taken care of by the landlord, for keep up of common areas and community amenities.
Utilities: Tenants are responsible for all utilities.
Pets: Pets are considered on a case-by-case basis, with an additional refundable deposit.
Smoking: No smoking allowed in or on the property.
Application Requirements:
Credit Score: A minimum of 660.
Income: Gross household income must be at least 3x the monthly rent.
Background Check: Standard criminal and rental history check.
If you're interested in making this house your home, we'd love to show the house around to any serious applicants! Please reach out to me to schedule a tour or ask any questions you might have.
HOA fees: the landlord will take care of HOA fees that takes care of common areas and community amenities.
Utilities: Tenants are responsible for all utilities.
A renter's insurance is required with at least $100,000 covered under personal liability, with the landlord added to the insurance policy as an interested party. The tenant is responsible for any pet damages beyond what is covered by the insurance.
The security deposit is refundable upon inspection after the tenant leaves.
House for rent
Accepts Zillow applications
$2,500/mo
4248 SE Rose Petal Pl, Hillsboro, OR 97123
3beds
1,652sqft
Price is base rent and doesn't include required fees.
Single family residence
Available Sun Jun 1 2025
Cats, small dogs OK
Window unit
In unit laundry
Attached garage parking
Baseboard, forced air
What's special
Generous bedroomsModern kitchenAttached garage
- 15 days
- on Zillow |
- -- |
- -- |
Travel times
Facts & features
Interior
Bedrooms & bathrooms
- Bedrooms: 3
- Bathrooms: 3
- Full bathrooms: 2
- 1/2 bathrooms: 1
Heating
- Baseboard, Forced Air
Cooling
- Window Unit
Appliances
- Included: Dishwasher, Dryer, Freezer, Microwave, Oven, Refrigerator, Washer
- Laundry: In Unit
Features
- Flooring: Carpet
Interior area
- Total interior livable area: 1,652 sqft
Property
Parking
- Parking features: Attached
- Has attached garage: Yes
- Details: Contact manager
Features
- Exterior features: Heating system: Baseboard, Heating system: Forced Air, No Utilities included in rent
- Fencing: Fenced Yard
Details
- Parcel number: 1S209DC07000
Construction
Type & style
- Home type: SingleFamily
- Property subtype: Single Family Residence
Community & HOA
Location
- Region: Hillsboro
Financial & listing details
- Lease term: 1 Year
Price history
| Date | Event | Price |
|---|---|---|
| 4/27/2025 | Listed for rent | $2,500$2/sqft |
Source: Zillow Rentals | ||
| 3/25/2025 | Listing removed | $2,500$2/sqft |
Source: Zillow Rentals | ||
| 3/2/2025 | Listed for rent | $2,500$2/sqft |
Source: Zillow Rentals | ||
| 9/14/2017 | Sold | $331,000+0.3%$200/sqft |
Source: | ||
| 8/13/2017 | Pending sale | $330,000$200/sqft |
Source: John L Scott Real Estate #17536453 | ||
![[object Object]](https://photos.zillowstatic.com/fp/7fff395a726d4578d1b2855a5e32cf78-p_i.jpg)
