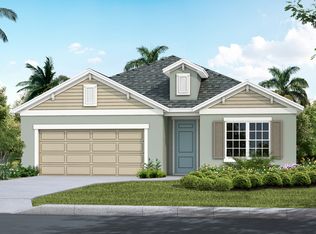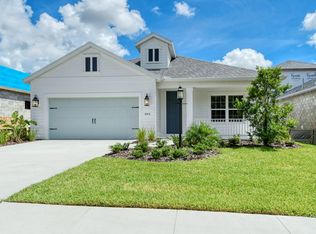Sold for $522,571 on 09/29/23
$522,571
4248 Rustling Pine Ter, Parrish, FL 34219
4beds
2,332sqft
Single Family Residence
Built in 2023
9,356 Square Feet Lot
$492,300 Zestimate®
$224/sqft
$3,101 Estimated rent
Home value
$492,300
$463,000 - $522,000
$3,101/mo
Zestimate® history
Loading...
Owner options
Explore your selling options
What's special
This Triumph floorplan has a spacious kitchen with light cabinetry, quartz counter tops, and a subway tile backsplash. Stainless steel appliances include a gas range, microwave, dishwasher & French door refrigerator. Great storage space around the home. Silverleaf is a gem of a community, conveniently located between 301 & Old Tampa, with old Florida oak trees. An amenity- rich community, Club Silverleaf features a rec center with fitness center, pool & spa, playground, ball park, 2 dog parks, basketball court, walking trails & a nature boardwalk. Don’t miss this rare opportunity! Contact us today to set up an appointment and experience this Triumph's outstanding features firsthand. Discover the enriched lifestyle that awaits you at Silverleaf and embark on an exciting journey towards your new home. We look forward to meeting you!
Zillow last checked: 8 hours ago
Listing updated: October 02, 2023 at 10:49am
Listing Provided by:
John Neal 941-313-8575,
NEAL COMMUNITIES REALTY, INC. 941-328-1111
Bought with:
Joe Murphy, 3030358
COLDWELL BANKER REALTY
Source: Stellar MLS,MLS#: A4578400 Originating MLS: Sarasota - Manatee
Originating MLS: Sarasota - Manatee

Facts & features
Interior
Bedrooms & bathrooms
- Bedrooms: 4
- Bathrooms: 3
- Full bathrooms: 3
Primary bedroom
- Features: Walk-In Closet(s)
- Level: First
- Dimensions: 17.1x16.2
Bedroom 2
- Features: Built-in Closet
- Level: First
- Dimensions: 11.1x11
Bedroom 3
- Features: Walk-In Closet(s)
- Level: First
- Dimensions: 12.2x10.1
Bedroom 4
- Features: Walk-In Closet(s)
- Level: First
- Dimensions: 12.2x11
Dining room
- Level: First
- Dimensions: 10.1x12.1
Great room
- Level: First
- Dimensions: 15.1x18.7
Kitchen
- Features: Pantry
- Level: First
- Dimensions: 12.9x14.9
Heating
- Central, Electric
Cooling
- Central Air
Appliances
- Included: Dishwasher, Electric Water Heater, Gas Water Heater, Microwave, Range, Refrigerator
- Laundry: Inside, Laundry Room
Features
- High Ceilings, Kitchen/Family Room Combo, Living Room/Dining Room Combo, Open Floorplan, Smart Home, Solid Surface Counters, Stone Counters, Thermostat, Walk-In Closet(s)
- Flooring: Carpet, Porcelain Tile
- Doors: Sliding Doors
- Windows: Blinds
- Has fireplace: No
Interior area
- Total structure area: 3,035
- Total interior livable area: 2,332 sqft
Property
Parking
- Total spaces: 2
- Parking features: Driveway, Garage Door Opener
- Attached garage spaces: 2
- Has uncovered spaces: Yes
- Details: Garage Dimensions: 20x20
Features
- Levels: One
- Stories: 1
- Patio & porch: Rear Porch
- Exterior features: Irrigation System, Lighting, Rain Gutters, Sidewalk, Sprinkler Metered
- Pool features: Other
Lot
- Size: 9,356 sqft
Details
- Parcel number: 726877809
- Zoning: RESEDENTIA
- Special conditions: None
Construction
Type & style
- Home type: SingleFamily
- Architectural style: Coastal,Ranch
- Property subtype: Single Family Residence
Materials
- Block, Stucco
- Foundation: Slab
- Roof: Shingle
Condition
- Completed
- New construction: Yes
- Year built: 2023
Details
- Builder model: Triumph
- Builder name: Neal Communities
- Warranty included: Yes
Utilities & green energy
- Sewer: Private Sewer
- Water: Private
- Utilities for property: Cable Available, Electricity Connected, Natural Gas Connected, Sewer Connected, Underground Utilities, Water Connected
Community & neighborhood
Security
- Security features: Smoke Detector(s)
Community
- Community features: Deed Restrictions, Fitness Center, Golf Carts OK, Irrigation-Reclaimed Water, Park, Playground, Pool
Location
- Region: Parrish
- Subdivision: SILVERLEAF
HOA & financial
HOA
- Has HOA: Yes
- HOA fee: $128 monthly
- Amenities included: Fitness Center, Gated, Park, Playground, Pool, Recreation Facilities, Spa/Hot Tub
- Services included: Community Pool, Recreational Facilities
- Association name: Castle Group/Kayla Delgado
- Association phone: 239-790-1969
Other fees
- Pet fee: $0 monthly
Other financial information
- Total actual rent: 0
Other
Other facts
- Listing terms: Cash,Conventional,FHA,VA Loan
- Ownership: Fee Simple
- Road surface type: Paved, Asphalt
Price history
| Date | Event | Price |
|---|---|---|
| 9/29/2023 | Sold | $522,571-0.1%$224/sqft |
Source: | ||
| 8/7/2023 | Pending sale | $522,990$224/sqft |
Source: | ||
| 8/1/2023 | Listed for sale | $522,990$224/sqft |
Source: | ||
Public tax history
Tax history is unavailable.
Neighborhood: 34219
Nearby schools
GreatSchools rating
- 8/10Annie Lucy Williams Elementary SchoolGrades: PK-5Distance: 2.2 mi
- 4/10Parrish Community High SchoolGrades: Distance: 2.4 mi
- 4/10Buffalo Creek Middle SchoolGrades: 6-8Distance: 2.6 mi
Schools provided by the listing agent
- Elementary: Williams Elementary
- Middle: Buffalo Creek Middle
- High: Parrish Community High
Source: Stellar MLS. This data may not be complete. We recommend contacting the local school district to confirm school assignments for this home.
Get a cash offer in 3 minutes
Find out how much your home could sell for in as little as 3 minutes with a no-obligation cash offer.
Estimated market value
$492,300
Get a cash offer in 3 minutes
Find out how much your home could sell for in as little as 3 minutes with a no-obligation cash offer.
Estimated market value
$492,300

