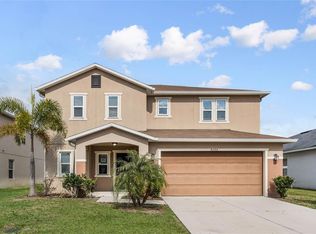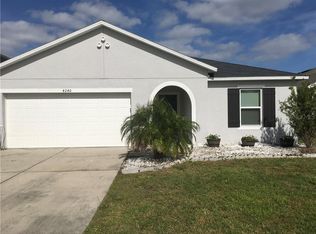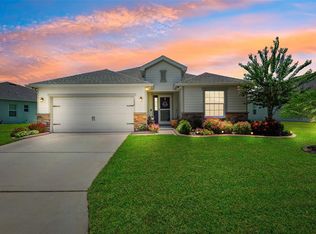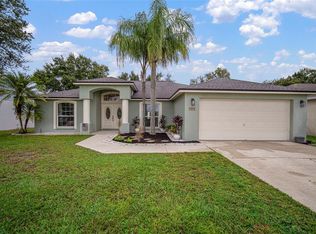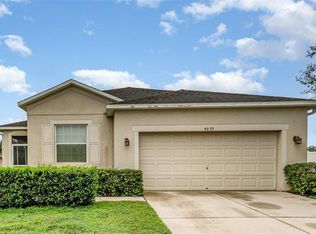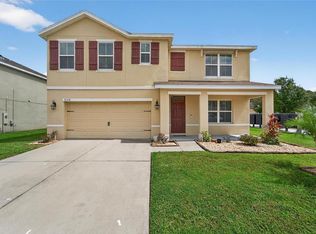Will not last long!! Welcome to this spacious two-story move in condition clean home that has 5 bedrooms, 3.5 bathrooms, and 3,400+ sq ft of living space designed for both comfort and style. From the moment you arrive, you’ll notice the covered front porch and fresh exterior paint (just 1 year old) that add to the home’s curb appeal. Step inside to find durable luxury vinyl plank flooring, an open floor plan, and a large family room perfect for entertaining. The eat-in kitchen includes a large kitchen island, appliances, and plenty of cabinet space, making it the heart of the home. A formal living room (currently used as an office) adds versatility. The oversized master suite features a soaking tub, dual sinks, and a walk-in closet for your ultimate retreat. Upstairs, you’ll enjoy a large loft/bonus room and generously sized bedrooms for family or guests. Enjoy Florida living year-round with a covered lanai, a nice level backyard, and no CDD fees! Other highlights include: 2-car garage Covered front porch Spacious floor plan with natural light Close to shopping, dining, schools, and major highways This home truly has it all—space, style, and convenience. Don’t miss your opportunity to make it yours! Schedule your private showing today.
For sale
$399,899
4248 Moon Shadow Loop, Mulberry, FL 33860
5beds
3,428sqft
Est.:
Single Family Residence
Built in 2017
6,325 Square Feet Lot
$398,600 Zestimate®
$117/sqft
$50/mo HOA
What's special
Covered lanaiGenerously sized bedroomsLarge family roomOversized master suiteOpen floor planCovered front porchNice level backyard
- 94 days |
- 221 |
- 22 |
Likely to sell faster than
Zillow last checked: 8 hours ago
Listing updated: December 13, 2025 at 12:25pm
Listing Provided by:
Earl Knighten 678-414-7888,
BOARDWALK REALTY ASSOCIATES, LLC 800-567-0535
Source: Stellar MLS,MLS#: TB8426857 Originating MLS: Suncoast Tampa
Originating MLS: Suncoast Tampa

Tour with a local agent
Facts & features
Interior
Bedrooms & bathrooms
- Bedrooms: 5
- Bathrooms: 4
- Full bathrooms: 3
- 1/2 bathrooms: 1
Rooms
- Room types: Bonus Room, Breakfast Room Separate, Family Room, Living Room
Primary bedroom
- Features: Walk-In Closet(s)
- Level: Second
- Area: 286 Square Feet
- Dimensions: 22x13
Dining room
- Level: First
- Area: 160 Square Feet
- Dimensions: 16x10
Kitchen
- Features: Pantry
- Level: First
- Area: 176 Square Feet
- Dimensions: 16x11
Living room
- Level: First
- Area: 272 Square Feet
- Dimensions: 17x16
Heating
- Central, Electric
Cooling
- Central Air
Appliances
- Included: Dishwasher, Electric Water Heater, Microwave, Range, Water Softener
- Laundry: Laundry Room
Features
- Eating Space In Kitchen, Open Floorplan, PrimaryBedroom Upstairs, Split Bedroom, Thermostat, Walk-In Closet(s)
- Flooring: Vinyl
- Doors: Sliding Doors
- Windows: Blinds
- Has fireplace: No
Interior area
- Total structure area: 4,186
- Total interior livable area: 3,428 sqft
Video & virtual tour
Property
Parking
- Total spaces: 2
- Parking features: Garage Door Opener, Ground Level
- Attached garage spaces: 2
Features
- Levels: Two
- Stories: 2
- Patio & porch: Covered, Front Porch, Patio
- Exterior features: Irrigation System, Lighting, Rain Gutters
Lot
- Size: 6,325 Square Feet
- Features: Landscaped, Level
- Residential vegetation: Mature Landscaping
Details
- Parcel number: 232927142003000500
- Special conditions: None
Construction
Type & style
- Home type: SingleFamily
- Architectural style: Traditional
- Property subtype: Single Family Residence
Materials
- Block, Stucco
- Foundation: Slab
- Roof: Shingle
Condition
- Completed
- New construction: No
- Year built: 2017
Utilities & green energy
- Sewer: Public Sewer
- Water: Public
- Utilities for property: BB/HS Internet Available, Cable Available, Electricity Connected, Public, Sewer Connected, Solar, Street Lights, Underground Utilities, Water Connected
Community & HOA
Community
- Security: Closed Circuit Camera(s), Security System
- Subdivision: SUNDANCE FIELDS
HOA
- Has HOA: Yes
- HOA fee: $50 monthly
- HOA name: Sundance Master Homeowners Association
- HOA phone: 863-439-6550
- Pet fee: $0 monthly
Location
- Region: Mulberry
Financial & listing details
- Price per square foot: $117/sqft
- Tax assessed value: $416,244
- Annual tax amount: $3,797
- Date on market: 9/12/2025
- Cumulative days on market: 234 days
- Listing terms: Cash,Conventional,FHA,VA Loan
- Ownership: Fee Simple
- Total actual rent: 0
- Electric utility on property: Yes
- Road surface type: Paved
Estimated market value
$398,600
$379,000 - $419,000
$3,192/mo
Price history
Price history
| Date | Event | Price |
|---|---|---|
| 12/13/2025 | Price change | $399,8990%$117/sqft |
Source: | ||
| 10/29/2025 | Price change | $399,900-1.2%$117/sqft |
Source: | ||
| 10/23/2025 | Price change | $404,900-1.2%$118/sqft |
Source: | ||
| 10/14/2025 | Price change | $409,8000%$120/sqft |
Source: | ||
| 9/30/2025 | Price change | $409,900-1.2%$120/sqft |
Source: | ||
Public tax history
Public tax history
| Year | Property taxes | Tax assessment |
|---|---|---|
| 2024 | $3,179 +2.1% | $285,380 +3% |
| 2023 | $3,114 +2.2% | $277,068 +3% |
| 2022 | $3,047 -0.8% | $268,998 +3% |
Find assessor info on the county website
BuyAbility℠ payment
Est. payment
$2,656/mo
Principal & interest
$1953
Property taxes
$513
Other costs
$190
Climate risks
Neighborhood: Fuller Heights
Nearby schools
GreatSchools rating
- 4/10James W. Sikes Elementary SchoolGrades: PK-5Distance: 0.3 mi
- 4/10Mulberry Middle SchoolGrades: 6-8Distance: 3.7 mi
- 3/10Mulberry Senior High SchoolGrades: 9-12Distance: 3.5 mi
Schools provided by the listing agent
- Elementary: Sikes Elem
- Middle: Mulberry Middle
- High: Mulberry High
Source: Stellar MLS. This data may not be complete. We recommend contacting the local school district to confirm school assignments for this home.
- Loading
- Loading
