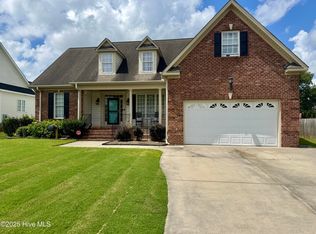Home shows and lives like a dream. Beautifully appointed ranch home with 3 large bedrooms, 2 baths, family room, dining room, breakfast room. High ceilings, gas fireplace, 2 car garage, large level lot, covered front porch and rear deck. New paint, stainless appliances, carpet & vinyl flooring. Permanent stairs lead to semi finished bonus and 4th bedroom w/ lots of attic storage. Close to Lidl, Target, Panera, shopping, restaurants, support services.
This property is off market, which means it's not currently listed for sale or rent on Zillow. This may be different from what's available on other websites or public sources.

