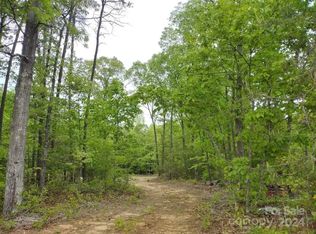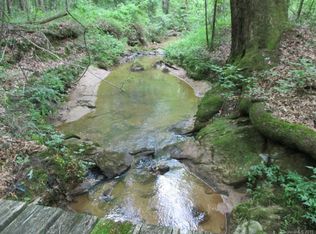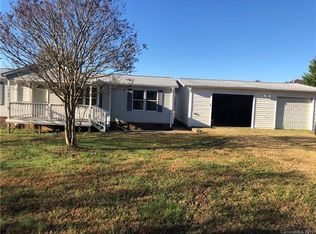Closed
$1,075,000
4248 Henry Dellinger Rd, Maiden, NC 28650
4beds
2,864sqft
Single Family Residence
Built in 2020
10 Acres Lot
$1,149,200 Zestimate®
$375/sqft
$2,642 Estimated rent
Home value
$1,149,200
Estimated sales range
Not available
$2,642/mo
Zestimate® history
Loading...
Owner options
Explore your selling options
What's special
Built in 2020 and nestled in a private wooded setting, this home offers modern elegance & design with a mountain retreat feel! Great details in this home from the custom mahogany entry door to the incredibly designed kitchen w/ convection range, induction cooktop, waterfall granite island & custom cabinets w/ drawer dividers! A luxurious primary suite w/ spa-like bathroom features double shower heads & stand-alone soaking tub. Bright & very spacious walk-in closet! Enhance your family gatherings in the magnificent great room w/ the custom wood-burning fireplace! Located just minutes from Lake Norman, stores, hwy 16 & 150! Only 30 min from CLT Intl Airport! Excellent schools! Whole house water filter! Individual room temperature control via smartphone! Tankless water heater and other efficient appliances! Spacious 3-car tandem, air-conditioned garage! Metal 50-year roof! Enjoy dirt biking, four-wheeling on your private 10+ acres, with a beautiful field and fresh water creek!
Zillow last checked: 8 hours ago
Listing updated: June 20, 2024 at 11:13am
Listing Provided by:
Sunisay Yates Sunny@YatesRealty.com,
Yates Realty Inc
Bought with:
Nick Isenhour
Osborne Real Estate Group LLC
Source: Canopy MLS as distributed by MLS GRID,MLS#: 4133784
Facts & features
Interior
Bedrooms & bathrooms
- Bedrooms: 4
- Bathrooms: 3
- Full bathrooms: 2
- 1/2 bathrooms: 1
- Main level bedrooms: 2
Primary bedroom
- Features: Walk-In Closet(s)
- Level: Main
Bedroom s
- Level: Main
Bedroom s
- Level: Lower
Bedroom s
- Level: Lower
Bathroom full
- Level: Main
Bathroom half
- Level: Main
Bathroom full
- Level: Lower
Dining area
- Level: Main
Great room
- Level: Main
Kitchen
- Features: Kitchen Island, Open Floorplan
- Level: Main
Laundry
- Level: Main
Other
- Level: Lower
Recreation room
- Level: Lower
Heating
- Other
Cooling
- Other
Appliances
- Included: Dishwasher, Double Oven, Electric Cooktop, Electric Water Heater, Tankless Water Heater
- Laundry: Inside, Laundry Room, Main Level
Features
- Kitchen Island, Open Floorplan, Pantry, Walk-In Closet(s)
- Flooring: Carpet, Tile, Other
- Has basement: No
- Fireplace features: Great Room, Wood Burning
Interior area
- Total structure area: 2,864
- Total interior livable area: 2,864 sqft
- Finished area above ground: 2,864
- Finished area below ground: 0
Property
Parking
- Total spaces: 3
- Parking features: Attached Garage
- Attached garage spaces: 3
Features
- Levels: Two
- Stories: 2
- Patio & porch: Deck
- Waterfront features: None, Creek
Lot
- Size: 10 Acres
- Features: Level, Private, Wooded
Details
- Parcel number: 34668
- Zoning: R-SF
- Special conditions: Standard
Construction
Type & style
- Home type: SingleFamily
- Architectural style: Contemporary,Modern
- Property subtype: Single Family Residence
Materials
- Fiber Cement
- Foundation: Crawl Space
- Roof: Metal
Condition
- New construction: No
- Year built: 2020
Utilities & green energy
- Sewer: Septic Installed
- Water: City
Community & neighborhood
Location
- Region: Maiden
- Subdivision: None
Other
Other facts
- Road surface type: Gravel, Paved
Price history
| Date | Event | Price |
|---|---|---|
| 6/17/2024 | Sold | $1,075,000-2.2%$375/sqft |
Source: | ||
| 4/27/2024 | Listed for sale | $1,099,000+22.1%$384/sqft |
Source: | ||
| 4/27/2024 | Listing removed | -- |
Source: | ||
| 3/7/2024 | Price change | $899,900-2.7%$314/sqft |
Source: | ||
| 2/2/2024 | Listed for sale | $924,500-2.7%$323/sqft |
Source: | ||
Public tax history
| Year | Property taxes | Tax assessment |
|---|---|---|
| 2025 | $5,089 +32.6% | $818,048 +32.7% |
| 2024 | $3,838 -21.3% | $616,536 -21.9% |
| 2023 | $4,879 +40.1% | $789,181 +73.7% |
Find assessor info on the county website
Neighborhood: 28650
Nearby schools
GreatSchools rating
- 5/10Pumpkin Center IntermediateGrades: 3-5Distance: 3.8 mi
- 6/10North Lincoln MiddleGrades: 6-8Distance: 3.3 mi
- 6/10North Lincoln High SchoolGrades: 9-12Distance: 2.5 mi
Schools provided by the listing agent
- Elementary: Pumpkin Center
- Middle: North Lincoln
- High: North Lincoln
Source: Canopy MLS as distributed by MLS GRID. This data may not be complete. We recommend contacting the local school district to confirm school assignments for this home.
Get a cash offer in 3 minutes
Find out how much your home could sell for in as little as 3 minutes with a no-obligation cash offer.
Estimated market value$1,149,200
Get a cash offer in 3 minutes
Find out how much your home could sell for in as little as 3 minutes with a no-obligation cash offer.
Estimated market value
$1,149,200


