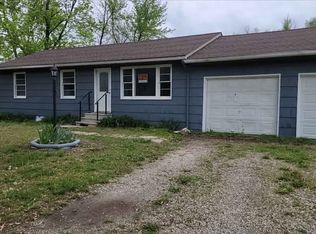Sold
Price Unknown
4248 Detlor Rd, Grantville, KS 66429
3beds
960sqft
Single Family Residence, Residential
Built in 1961
0.47 Acres Lot
$178,300 Zestimate®
$--/sqft
$1,326 Estimated rent
Home value
$178,300
$157,000 - $198,000
$1,326/mo
Zestimate® history
Loading...
Owner options
Explore your selling options
What's special
The sweetest taste of country! Come home to fresh cut firewood, 3 bedroom, 1 bath remodeled Ranch home! Almost same level (zero) entry! Wood Earth stove featured in the living room for 2 heat sources! New/Newer; Furnace & ductwork, carpet, some tile, luxury vinyl tile, windows, blinds, dishwasher, hot water heater. Kitchen Refrigerator, Stove, and Dryer stays. Super Inviting backyard has a Tree swing and Clothesline! (Chicken coop does not stay.). 220 outlet in BR (tanning bed etc!). The front paved driveway has a basketball goal ready for your play time. All of this on paved road!!
Zillow last checked: 8 hours ago
Listing updated: February 09, 2024 at 03:52pm
Listed by:
Michelle Aenk 785-221-9276,
Realty Professionals
Bought with:
Michelle Aenk, SP00217750
Realty Professionals
Source: Sunflower AOR,MLS#: 231614
Facts & features
Interior
Bedrooms & bathrooms
- Bedrooms: 3
- Bathrooms: 1
- Full bathrooms: 1
Primary bedroom
- Level: Main
- Area: 120
- Dimensions: 12 x 10
Bedroom 2
- Level: Main
- Area: 102.01
- Dimensions: 10.1 x 10.1
Bedroom 3
- Level: Main
- Area: 105.56
- Dimensions: 11.6 x 9.10
Dining room
- Level: Main
- Area: 79.56
- Dimensions: 10.2 x 7.8
Kitchen
- Level: Main
- Area: 96.9
- Dimensions: 10.2 x 9.5
Laundry
- Level: Main
Living room
- Level: Main
- Area: 270.9
- Dimensions: 21 x 12.9
Heating
- Propane
Cooling
- Window Unit(s)
Appliances
- Included: Gas Range, Dishwasher, Refrigerator
- Laundry: Main Level, In Garage, In Kitchen
Features
- Flooring: Vinyl, Ceramic Tile, Carpet
- Basement: Concrete,Crawl Space
- Has fireplace: Yes
- Fireplace features: Pellet Stove
Interior area
- Total structure area: 960
- Total interior livable area: 960 sqft
- Finished area above ground: 960
- Finished area below ground: 0
Property
Parking
- Parking features: Attached
- Has attached garage: Yes
Features
- Patio & porch: Covered
Lot
- Size: 0.47 Acres
Details
- Parcel number: R14196
- Special conditions: Standard,Arm's Length
Construction
Type & style
- Home type: SingleFamily
- Architectural style: Ranch
- Property subtype: Single Family Residence, Residential
Materials
- Frame, Vinyl Siding
- Roof: Composition
Condition
- Year built: 1961
Utilities & green energy
- Water: Rural Water
Community & neighborhood
Location
- Region: Grantville
- Subdivision: Jefferson Count
Price history
| Date | Event | Price |
|---|---|---|
| 2/9/2024 | Sold | -- |
Source: | ||
| 1/10/2024 | Pending sale | $164,000$171/sqft |
Source: | ||
| 11/6/2023 | Listed for sale | $164,000$171/sqft |
Source: | ||
| 11/6/2023 | Pending sale | $164,000$171/sqft |
Source: | ||
| 10/27/2023 | Listed for sale | $164,000$171/sqft |
Source: | ||
Public tax history
| Year | Property taxes | Tax assessment |
|---|---|---|
| 2025 | -- | $18,561 +5.8% |
| 2024 | -- | $17,549 +37.5% |
| 2023 | -- | $12,765 +16.8% |
Find assessor info on the county website
Neighborhood: 66429
Nearby schools
GreatSchools rating
- 10/10Jefferson West Elementary SchoolGrades: PK-4Distance: 4.7 mi
- 6/10Jefferson West Middle SchoolGrades: 5-8Distance: 4.9 mi
- 6/10Jefferson West High SchoolGrades: 9-12Distance: 4.9 mi
Schools provided by the listing agent
- Elementary: Jefferson West Elementary School/USD 340
- Middle: Jefferson West Middle School/USD 340
- High: Jefferson West High School/USD 340
Source: Sunflower AOR. This data may not be complete. We recommend contacting the local school district to confirm school assignments for this home.
