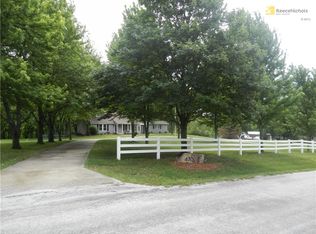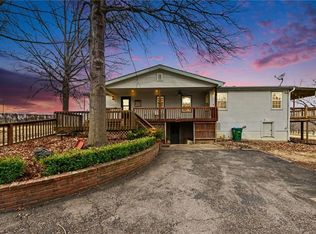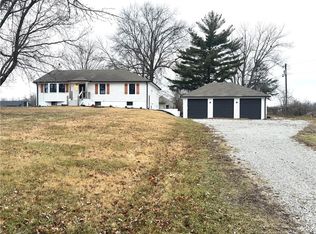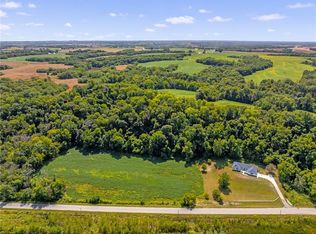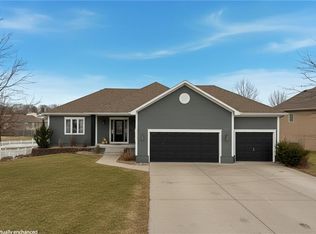Welcome to 4248 Country Squire Road—where luxury meets country charm in the Oak Grove School District! This beautifully remodeled home in Lafayette County is perfectly positioned on a blacktop road, offering peaceful rural living just minutes from town.The spacious main level includes two ensuite bedrooms plus two additional bedrooms, providing an ideal setup for families or multigenerational living. The primary suite is a luxurious escape with a soaking tub, walk-in shower, and an oversized walk-in closet. Designed for both style and function, the open floor plan flows seamlessly with Luxury Vinyl Plank flooring throughout the main living area. The gourmet kitchen features custom-painted cabinetry, granite countertops, a tiled backsplash, large center island, and stainless steel appliances—perfect for entertaining or everyday living. Main-floor laundry adds even more convenience. Downstairs, the finished walkout basement offers additional living space with a spacious family room, wet bar, and full bathroom—ideal for movie nights, guests, or gatherings. Outside, enjoy a covered front porch, covered back patio, and an extra deck overlooking your partially fenced property, with a beautiful mix of timber and pasture. Animal lovers will appreciate the 30x100 pole barn, complete with 6 horse stalls and a large tack room—perfect for livestock, 4-H projects, or hobbies. This one checks all the boxes: location, updates, space, and functionality—all just a short drive from town. Don’t miss your chance to own this rare country gem
Show for backups
Price cut: $10K (1/13)
$579,000
4248 Country Squire Rd, Oak Grove, MO 64075
4beds
2,821sqft
Est.:
Single Family Residence
Built in 1976
3.8 Acres Lot
$-- Zestimate®
$205/sqft
$-- HOA
What's special
Large tack roomPartially fenced propertyCovered front porchGranite countertopsCustom-painted cabinetryOpen floor planStainless steel appliances
- 265 days |
- 102 |
- 3 |
Zillow last checked: 8 hours ago
Listing updated: January 25, 2026 at 05:29pm
Listing Provided by:
Monica Ritter 660-238-7629,
RE/MAX Central
Source: Heartland MLS as distributed by MLS GRID,MLS#: 2544584
Facts & features
Interior
Bedrooms & bathrooms
- Bedrooms: 4
- Bathrooms: 4
- Full bathrooms: 4
Primary bedroom
- Features: Carpet, Ceiling Fan(s)
- Level: Main
Bedroom 2
- Features: Carpet
- Level: Main
Bedroom 3
- Features: Carpet
- Level: Main
Bedroom 4
- Features: Carpet, Ceiling Fan(s)
- Level: Main
Primary bathroom
- Features: Double Vanity, Luxury Vinyl, Separate Shower And Tub
- Level: Main
Bathroom 2
- Features: Luxury Vinyl, Shower Over Tub
- Level: Main
Bathroom 3
- Features: Shower Only
- Level: Main
Great room
- Features: Ceiling Fan(s), Fireplace, Luxury Vinyl
- Level: Main
Kitchen
- Features: Luxury Vinyl, Pantry
- Level: Main
Heating
- Forced Air
Cooling
- Electric
Appliances
- Included: Dishwasher, Disposal, Microwave, Stainless Steel Appliance(s)
- Laundry: Laundry Room, Main Level
Features
- Ceiling Fan(s), Custom Cabinets, Kitchen Island, Painted Cabinets, Pantry, Vaulted Ceiling(s), Walk-In Closet(s)
- Flooring: Carpet, Luxury Vinyl, Tile
- Windows: Thermal Windows
- Basement: Concrete,Finished,Garage Entrance,Interior Entry
- Number of fireplaces: 2
- Fireplace features: Basement, Family Room, Great Room
Interior area
- Total structure area: 2,821
- Total interior livable area: 2,821 sqft
- Finished area above ground: 2,221
- Finished area below ground: 600
Video & virtual tour
Property
Parking
- Total spaces: 2
- Parking features: Basement, Built-In, Garage Faces Side
- Attached garage spaces: 2
Features
- Patio & porch: Deck, Porch
- Has private pool: Yes
- Pool features: Above Ground
- Spa features: Bath
- Fencing: Other
Lot
- Size: 3.8 Acres
- Features: Acreage
Details
- Additional structures: Barn(s), Stable(s)
- Parcel number: 242.0100000024.000
- Horses can be raised: Yes
- Horse amenities: Boarding Facilities
Construction
Type & style
- Home type: SingleFamily
- Architectural style: Traditional
- Property subtype: Single Family Residence
Materials
- Brick Trim, Frame
- Roof: Composition
Condition
- Year built: 1976
Utilities & green energy
- Sewer: Septic Tank
- Water: Public
Community & HOA
Community
- Security: Smoke Detector(s)
- Subdivision: Country Squire Estates
HOA
- Has HOA: No
Location
- Region: Oak Grove
Financial & listing details
- Price per square foot: $205/sqft
- Annual tax amount: $1,830
- Date on market: 6/6/2025
- Listing terms: Cash,Conventional,FHA,USDA Loan,VA Loan
- Ownership: Private
- Road surface type: Paved
Estimated market value
Not available
Estimated sales range
Not available
Not available
Price history
Price history
| Date | Event | Price |
|---|---|---|
| 1/26/2026 | Contingent | $579,000$205/sqft |
Source: | ||
| 1/13/2026 | Price change | $579,000-1.7%$205/sqft |
Source: | ||
| 11/11/2025 | Price change | $589,000-1.8%$209/sqft |
Source: | ||
| 9/19/2025 | Price change | $599,900-1.5%$213/sqft |
Source: | ||
| 8/29/2025 | Price change | $609,000-2.5%$216/sqft |
Source: | ||
| 8/7/2025 | Price change | $624,900-3.1%$222/sqft |
Source: | ||
| 6/6/2025 | Listed for sale | $645,000+25.2%$229/sqft |
Source: | ||
| 1/17/2025 | Sold | -- |
Source: | ||
| 12/13/2024 | Pending sale | $515,000$183/sqft |
Source: | ||
| 10/7/2024 | Price change | $515,000-1.9%$183/sqft |
Source: | ||
| 8/12/2024 | Price change | $525,000-1.9%$186/sqft |
Source: | ||
| 7/22/2024 | Listed for sale | $535,000+12.6%$190/sqft |
Source: | ||
| 6/10/2022 | Sold | -- |
Source: | ||
| 4/27/2022 | Pending sale | $475,000$168/sqft |
Source: | ||
| 4/25/2022 | Listed for sale | $475,000$168/sqft |
Source: | ||
Public tax history
Public tax history
Tax history is unavailable.BuyAbility℠ payment
Est. payment
$3,134/mo
Principal & interest
$2762
Property taxes
$372
Climate risks
Neighborhood: 64075
Nearby schools
GreatSchools rating
- NAOak Grove Primary SchoolGrades: PK-2Distance: 1.6 mi
- 3/10Oak Grove Middle SchoolGrades: 6-8Distance: 2 mi
- 6/10Oak Grove High SchoolGrades: 9-12Distance: 1.8 mi
Schools provided by the listing agent
- Elementary: Oak Grove
- Middle: Oak Grove
- High: Oak Grove
Source: Heartland MLS as distributed by MLS GRID. This data may not be complete. We recommend contacting the local school district to confirm school assignments for this home.
