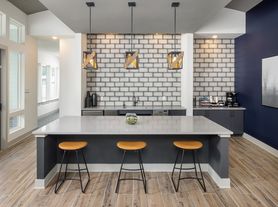$1,318 - $1,733
1+ bd1+ ba836 sqft
Prose New Hope
For Rent

Fees may apply
Price may not include required fees and charges. Learn more|
Zillow last checked: 10 hours ago
Listing updated: February 02, 2026 at 09:40am
Looking to buy when your lease ends?
Consider a first-time homebuyer savings account designed to grow your down payment with up to a 6% match & a competitive APY.
| Date | Event | Price |
|---|---|---|
| 11/24/2025 | Listing removed | $2,800$1/sqft |
Source: Doorify MLS #10132172 Report a problem | ||
| 11/8/2025 | Listed for rent | $2,800+40.4%$1/sqft |
Source: Doorify MLS #10132172 Report a problem | ||
| 9/13/2021 | Sold | $410,000+6.5%$141/sqft |
Source: | ||
| 7/30/2021 | Contingent | $385,000$133/sqft |
Source: | ||
| 7/28/2021 | Listed for sale | $385,000$133/sqft |
Source: | ||