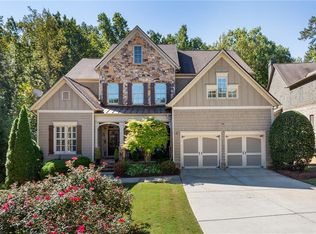Closed
$760,000
4248 Barnes Meadow Rd SW, Smyrna, GA 30082
5beds
4,234sqft
Single Family Residence, Residential
Built in 2007
0.26 Acres Lot
$737,900 Zestimate®
$179/sqft
$3,688 Estimated rent
Home value
$737,900
$701,000 - $782,000
$3,688/mo
Zestimate® history
Loading...
Owner options
Explore your selling options
What's special
Gorgeous craftsman in popular Barnes Mill with great cut-de-sac lot! Coveted floorpan with bedroom and full bath on the main. Large dining room greets you and details can be found in the trim all around the home. Kitchen has stained cabinets, granite countertops, butler pantry and is open to Family room with coffered ceilings. Main level guest bed with en suite full bathroom. Upstairs you will find 3 additional secondary bedrooms. One has en suite bathroom and the other two share jack and Jill bath. Primary suite has large windows allowing lots of natural light, spacious walk in closet and direct access to laundry room. Full unfinished basement is ready for you to complete your perfect space. Fenced backyard that is well maintained. This home has walking distance access to Silver Comet Trail! Barnes Mill has amazing amenities including pool and tennis. Easy access to 285 from E/W connector. You will Love this HOME! OPEN HOUSE SUNDAY 4/21 - 12:00-2:00pm
Zillow last checked: 8 hours ago
Listing updated: May 21, 2024 at 11:06pm
Listing Provided by:
AMANDA FARD,
Keller Williams Realty Cityside
Bought with:
Christina Douglas, 374513
Compass
Source: FMLS GA,MLS#: 7370945
Facts & features
Interior
Bedrooms & bathrooms
- Bedrooms: 5
- Bathrooms: 5
- Full bathrooms: 4
- 1/2 bathrooms: 1
- Main level bathrooms: 1
- Main level bedrooms: 1
Primary bedroom
- Features: Oversized Master
- Level: Oversized Master
Bedroom
- Features: Oversized Master
Primary bathroom
- Features: Double Vanity, Separate Tub/Shower
Dining room
- Features: Seats 12+, Separate Dining Room
Kitchen
- Features: Breakfast Bar, Cabinets Stain, Eat-in Kitchen, Pantry, Stone Counters, View to Family Room
Heating
- Forced Air
Cooling
- Ceiling Fan(s), Central Air
Appliances
- Included: Dishwasher, Gas Range, Microwave
- Laundry: In Hall, Laundry Room, Upper Level
Features
- Tray Ceiling(s), Walk-In Closet(s)
- Flooring: Carpet, Hardwood
- Windows: None
- Basement: Full,Unfinished,Walk-Out Access
- Number of fireplaces: 1
- Fireplace features: Family Room
- Common walls with other units/homes: No Common Walls
Interior area
- Total structure area: 4,234
- Total interior livable area: 4,234 sqft
Property
Parking
- Total spaces: 2
- Parking features: Garage
- Garage spaces: 2
Accessibility
- Accessibility features: None
Features
- Levels: Three Or More
- Patio & porch: Deck, Patio
- Exterior features: Private Yard
- Pool features: None
- Spa features: None
- Fencing: Back Yard,Wood
- Has view: Yes
- View description: Other
- Waterfront features: None
- Body of water: None
Lot
- Size: 0.26 Acres
- Features: Back Yard, Cul-De-Sac, Level, Private
Details
- Additional structures: None
- Parcel number: 17004600560
- Other equipment: None
- Horse amenities: None
Construction
Type & style
- Home type: SingleFamily
- Architectural style: Craftsman
- Property subtype: Single Family Residence, Residential
Materials
- HardiPlank Type, Stone
- Foundation: Slab
- Roof: Composition
Condition
- Resale
- New construction: No
- Year built: 2007
Utilities & green energy
- Electric: None
- Sewer: Public Sewer
- Water: Public
- Utilities for property: Cable Available, Electricity Available, Natural Gas Available
Green energy
- Energy efficient items: None
- Energy generation: None
Community & neighborhood
Security
- Security features: None
Community
- Community features: None
Location
- Region: Smyrna
- Subdivision: Barnes Mill
HOA & financial
HOA
- Has HOA: Yes
- HOA fee: $1,100 annually
- Services included: Reserve Fund
Other
Other facts
- Road surface type: Asphalt
Price history
| Date | Event | Price |
|---|---|---|
| 5/17/2024 | Sold | $760,000+1.3%$179/sqft |
Source: | ||
| 5/6/2024 | Pending sale | $750,000$177/sqft |
Source: | ||
| 4/18/2024 | Listed for sale | $750,000+59.6%$177/sqft |
Source: | ||
| 8/11/2016 | Sold | $470,000-10%$111/sqft |
Source: Public Record Report a problem | ||
| 11/7/2007 | Sold | $522,500$123/sqft |
Source: Public Record Report a problem | ||
Public tax history
| Year | Property taxes | Tax assessment |
|---|---|---|
| 2024 | $7,103 +8.3% | $277,316 |
| 2023 | $6,560 +4.7% | $277,316 +17.1% |
| 2022 | $6,269 +16.1% | $236,752 +20.2% |
Find assessor info on the county website
Neighborhood: 30082
Nearby schools
GreatSchools rating
- 5/10Russell Elementary SchoolGrades: PK-5Distance: 0.6 mi
- 6/10Floyd Middle SchoolGrades: 6-8Distance: 0.9 mi
- 4/10South Cobb High SchoolGrades: 9-12Distance: 2.4 mi
Schools provided by the listing agent
- Elementary: Russell - Cobb
- Middle: Floyd
- High: South Cobb
Source: FMLS GA. This data may not be complete. We recommend contacting the local school district to confirm school assignments for this home.
Get a cash offer in 3 minutes
Find out how much your home could sell for in as little as 3 minutes with a no-obligation cash offer.
Estimated market value
$737,900
