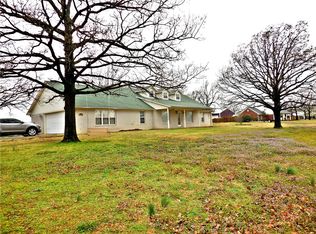Timber Ridge home and 2.5 acres m/l. Two story home with wrap-a-round porch and beautiful views of the mountains. This is in a great location, beautiful established yard, storage shed and detached garage/shop & has a hair salon/barber shop room. Home and garage is in need of some repair but has an excellent floor plan with the master bedroom/bath downstairs, crown molding, beautiful stair case, fireplace and much more. This is a must see and has a lot of potential.
This property is off market, which means it's not currently listed for sale or rent on Zillow. This may be different from what's available on other websites or public sources.
