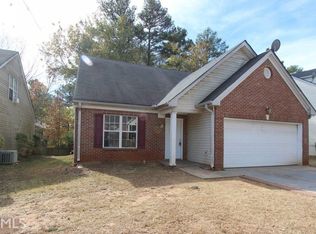Spacious home with tasteful renovations that enhance and compliment the room. The hardwood floors are immaculate. The kitchen is open with quartz countertops, stainless steel appliances (minus fridge), relaxing and rejuvenating full bathrooms, a fireplace that stretches to the ceiling, large bedrooms, with a layout that is smart, inviting and comfortable. Truly a place you can call HOME.
This property is off market, which means it's not currently listed for sale or rent on Zillow. This may be different from what's available on other websites or public sources.
