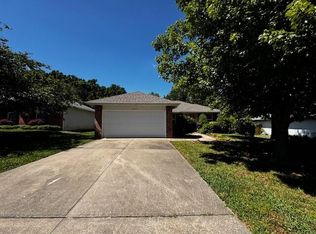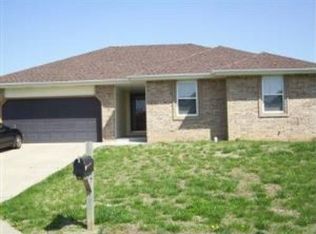Closed
Price Unknown
4247 W Madison Street, Springfield, MO 65802
3beds
1,267sqft
Single Family Residence
Built in 2001
10,018.8 Square Feet Lot
$225,700 Zestimate®
$--/sqft
$1,451 Estimated rent
Home value
$225,700
$208,000 - $244,000
$1,451/mo
Zestimate® history
Loading...
Owner options
Explore your selling options
What's special
Step into this beautifully designed home featuring a spacious open-concept kitchen and living room--perfect for entertaining or enjoying cozy family time. The primary bedroom offers a generous walk-in closet, while the two additional bedrooms each include oversized closets for ample storage.Outside, enjoy the magnificent deck overlooking a large, fenced-in backyard, offering both privacy and space to relax or entertain. The professionally landscaped yard is adorned with cherry, apple, and peach trees, adding charm and seasonal beauty to the outdoor space.Willard Schools! Roof is approximately 3 years old. Bonus: All furniture is negotiable and can be included outside of the contract.
Zillow last checked: 8 hours ago
Listing updated: July 13, 2025 at 02:06pm
Listed by:
Michelle Lewis Team 417-379-6538,
Coldwell Banker Lewis & Associates
Bought with:
Michael Jacques, 2010030254
The Jacques Company
Source: SOMOMLS,MLS#: 60292649
Facts & features
Interior
Bedrooms & bathrooms
- Bedrooms: 3
- Bathrooms: 2
- Full bathrooms: 2
Heating
- Forced Air, Fireplace(s), Natural Gas, Wood
Cooling
- Central Air, Ceiling Fan(s)
Appliances
- Included: Dishwasher, Free-Standing Electric Oven, Microwave, Refrigerator, Disposal
- Laundry: Main Level, Laundry Room
Features
- High Speed Internet, Walk-In Closet(s)
- Flooring: Carpet, Laminate, Hardwood
- Has basement: No
- Has fireplace: Yes
- Fireplace features: Living Room, Wood Burning
Interior area
- Total structure area: 1,267
- Total interior livable area: 1,267 sqft
- Finished area above ground: 1,267
- Finished area below ground: 0
Property
Parking
- Total spaces: 2
- Parking features: Garage Faces Front
- Attached garage spaces: 2
Features
- Levels: One
- Stories: 1
- Patio & porch: Deck
- Fencing: Privacy,Wood
Lot
- Size: 10,018 sqft
Details
- Parcel number: 1320302056
Construction
Type & style
- Home type: SingleFamily
- Architectural style: Traditional,Ranch
- Property subtype: Single Family Residence
Materials
- Brick, Vinyl Siding
- Roof: Composition
Condition
- Year built: 2001
Utilities & green energy
- Sewer: Public Sewer
- Water: Public
Community & neighborhood
Security
- Security features: Smoke Detector(s)
Location
- Region: Springfield
- Subdivision: Orchard Crest
Other
Other facts
- Listing terms: Cash,VA Loan,FHA,Conventional
Price history
| Date | Event | Price |
|---|---|---|
| 7/11/2025 | Sold | -- |
Source: | ||
| 5/27/2025 | Pending sale | $229,900$181/sqft |
Source: | ||
| 5/13/2025 | Price change | $229,900-2.1%$181/sqft |
Source: | ||
| 4/30/2025 | Price change | $234,900-2.1%$185/sqft |
Source: | ||
| 4/23/2025 | Listed for sale | $239,900+6.7%$189/sqft |
Source: | ||
Public tax history
| Year | Property taxes | Tax assessment |
|---|---|---|
| 2024 | $2,733 +0.3% | $42,510 |
| 2023 | $2,724 +131% | $42,510 +98.7% |
| 2022 | $1,179 0% | $21,390 |
Find assessor info on the county website
Neighborhood: Young Lilly
Nearby schools
GreatSchools rating
- 6/10Willard Orchard Hills Elementary SchoolGrades: PK-4Distance: 0.4 mi
- 8/10Willard Middle SchoolGrades: 7-8Distance: 7.9 mi
- 9/10Willard High SchoolGrades: 9-12Distance: 7.5 mi
Schools provided by the listing agent
- Elementary: WD Orchard Hills
- Middle: Willard
- High: Willard
Source: SOMOMLS. This data may not be complete. We recommend contacting the local school district to confirm school assignments for this home.

