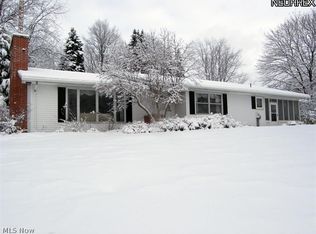A must see is an understatement. Amazing Victorian Italiate masterpiece w/ endless opportunities on 11.5 pristine acres within a 2 mile drive of beautiful 1540 acre Atwood This gorgeous 1876 home features 9 original slate fireplaces, 10 ft ceilings, working transoms & stunning woodwork thoughout. A curved walnut staircase is spectacular. 5 Bedrooms w/ prvt baths. 75 ft of covered porches overlook the beautifully landscaped ground featuring mature trees. A 22x38 historic county barn was relocated to the property & is currently set up as a garage with a full upstairs loft. Additionally, two other outbuildings offer space for storage and equipment. This Victorian gem offers an opportunity for your dream home.
This property is off market, which means it's not currently listed for sale or rent on Zillow. This may be different from what's available on other websites or public sources.

