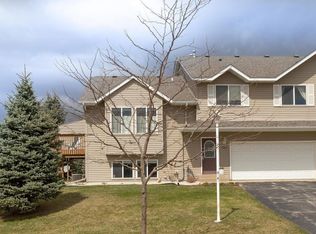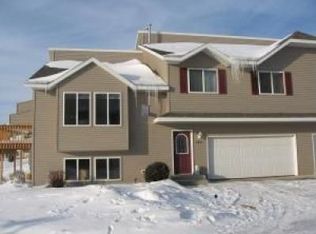Closed
$245,000
4247 Red Hawk Dr SE, Rochester, MN 55904
2beds
1,652sqft
Townhouse Side x Side
Built in 2004
1,306.8 Square Feet Lot
$249,400 Zestimate®
$148/sqft
$1,943 Estimated rent
Home value
$249,400
$237,000 - $262,000
$1,943/mo
Zestimate® history
Loading...
Owner options
Explore your selling options
What's special
Take a look at this 2 bedroom 2 bath multilevel townhome. Located on a quiet SE neighborhood. Open concept with large windows to enjoy the natural light. Lower level has the potential of being a 3rd bedroom. It is currently being used as a family room.
Zillow last checked: 8 hours ago
Listing updated: May 06, 2025 at 05:59pm
Listed by:
RE/MAX Properties
Bought with:
Jennifer Tolbers
RE/MAX Properties
Source: NorthstarMLS as distributed by MLS GRID,MLS#: 6356631
Facts & features
Interior
Bedrooms & bathrooms
- Bedrooms: 2
- Bathrooms: 2
- Full bathrooms: 1
- 3/4 bathrooms: 1
Bedroom 1
- Level: Upper
- Area: 192 Square Feet
- Dimensions: 12x16
Bedroom 2
- Level: Upper
- Area: 99 Square Feet
- Dimensions: 9x11
Bathroom
- Level: Upper
- Area: 98 Square Feet
- Dimensions: 7x14
Deck
- Level: Main
- Area: 80 Square Feet
- Dimensions: 8x10
Den
- Level: Lower
- Area: 108 Square Feet
- Dimensions: 9x12
Dining room
- Level: Main
- Area: 90 Square Feet
- Dimensions: 10x9
Family room
- Level: Lower
- Area: 260 Square Feet
- Dimensions: 13x20
Kitchen
- Level: Main
- Area: 110 Square Feet
- Dimensions: 10x11
Living room
- Level: Main
- Area: 91 Square Feet
- Dimensions: 13x7
Walk in closet
- Level: Upper
- Area: 56 Square Feet
- Dimensions: 7x8
Heating
- Forced Air
Cooling
- Central Air
Features
- Basement: Block,Daylight,Drain Tiled,Finished,Sump Pump
- Has fireplace: No
Interior area
- Total structure area: 1,652
- Total interior livable area: 1,652 sqft
- Finished area above ground: 1,124
- Finished area below ground: 422
Property
Parking
- Total spaces: 2
- Parking features: Attached, Asphalt
- Attached garage spaces: 2
Accessibility
- Accessibility features: None
Features
- Levels: Three Level Split
Lot
- Size: 1,306 sqft
- Dimensions: 26 x 54
Details
- Foundation area: 422
- Parcel number: 630433069703
- Zoning description: Residential-Single Family
Construction
Type & style
- Home type: Townhouse
- Property subtype: Townhouse Side x Side
- Attached to another structure: Yes
Materials
- Vinyl Siding
Condition
- Age of Property: 21
- New construction: No
- Year built: 2004
Utilities & green energy
- Gas: Natural Gas
- Sewer: City Sewer/Connected
- Water: City Water/Connected
Community & neighborhood
Location
- Region: Rochester
- Subdivision: The Villas Of Valley Side 2 Cic 181
HOA & financial
HOA
- Has HOA: Yes
- HOA fee: $180 monthly
- Services included: Maintenance Structure, Lawn Care, Maintenance Grounds, Professional Mgmt, Trash, Snow Removal
- Association name: Paramark
- Association phone: 507-285-5082
Price history
| Date | Event | Price |
|---|---|---|
| 9/14/2024 | Listing removed | $1,600$1/sqft |
Source: Zillow Rentals Report a problem | ||
| 9/9/2024 | Price change | $1,600-5.9%$1/sqft |
Source: Zillow Rentals Report a problem | ||
| 9/4/2024 | Price change | $1,700-1.4%$1/sqft |
Source: Zillow Rentals Report a problem | ||
| 8/23/2024 | Listed for rent | $1,725+11.3%$1/sqft |
Source: Zillow Rentals Report a problem | ||
| 6/11/2023 | Listing removed | -- |
Source: Zillow Rentals Report a problem | ||
Public tax history
| Year | Property taxes | Tax assessment |
|---|---|---|
| 2025 | $3,031 +24.9% | $216,700 0% |
| 2024 | $2,427 | $216,800 +14.1% |
| 2023 | -- | $190,000 +5.5% |
Find assessor info on the county website
Neighborhood: 55904
Nearby schools
GreatSchools rating
- 5/10Pinewood Elementary SchoolGrades: PK-5Distance: 2.7 mi
- 9/10Mayo Senior High SchoolGrades: 8-12Distance: 2.7 mi
- 4/10Willow Creek Middle SchoolGrades: 6-8Distance: 2.9 mi
Get a cash offer in 3 minutes
Find out how much your home could sell for in as little as 3 minutes with a no-obligation cash offer.
Estimated market value$249,400
Get a cash offer in 3 minutes
Find out how much your home could sell for in as little as 3 minutes with a no-obligation cash offer.
Estimated market value
$249,400

